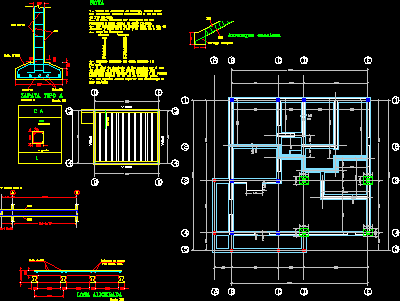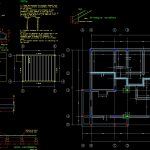
Foundation Plane And Details DWG Detail for AutoCAD
Foundation plane of cabin with flagstone at second floor and details
Drawing labels, details, and other text information extracted from the CAD file (Translated from Spanish):
harrow, quantity, scale:, shoe type, mesh, its T, scale:, support reinforcement, see floor slab, mesh, lightened slab, note, all the elements of should have a characteristic cylindrical resistance the days of the structural steel will be corrugated of high resistance elastic limit of the coatings in footings will be of in columns beams of cm in slabs of cm. Table of overlaps: diameter overlap cm cm admissible effort of the floor assumed the level of friction of the footings will be the one that in agreement study of floors guarantees a resistance equal superior the assumed one will be emptied on a folder of cm of poor concrete. the joists must withstand an overload of, Cyclopean concrete, stair start, axis
Raw text data extracted from CAD file:
| Language | Spanish |
| Drawing Type | Detail |
| Category | Construction Details & Systems |
| Additional Screenshots |
 |
| File Type | dwg |
| Materials | Concrete, Steel |
| Measurement Units | |
| Footprint Area | |
| Building Features | |
| Tags | autocad, base, cabin, DETAIL, details, DWG, flagstone, floor, FOUNDATION, foundations, fundament, plane |
