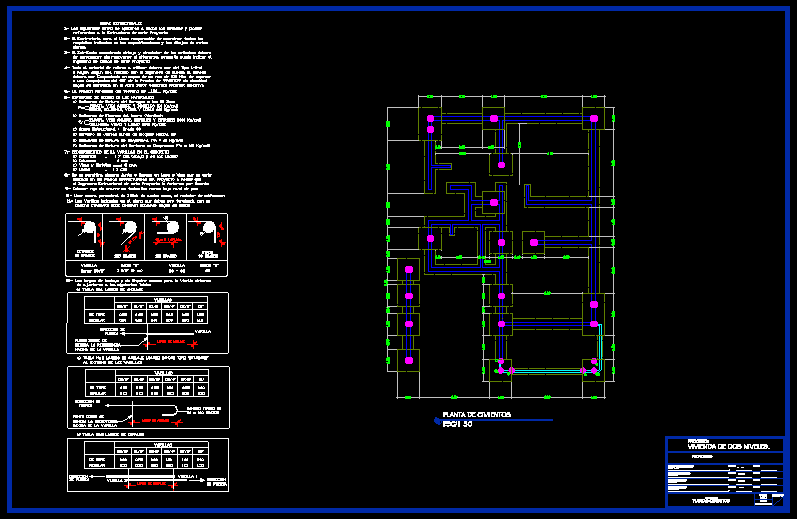
Foundation Plant DWG Detail for AutoCAD
Plant Foundations and Construction Details
Drawing labels, details, and other text information extracted from the CAD file (Translated from Spanish):
min., min., anchorage, splice, anchorage, anchor length, long splice, anchor length, Long anchor table using hook type, Long splice boards:, dipstick, address, of force, stop, regular, force, to the end of the rods:, generates the resistance, maximum of the rod, generates the resistance, maximum of the rod, direction of, point where, stop, regular, force, regular, stop, direction of, point where, of force, address, dipstick, rods, rods, dipstick, degrees, typical hook of, the structural engineer of this project authorizes it in writing., indicated in the structural plans of the project less than, Place mooring beam on all walls below ground level, use perimeter sidewalk wide around building, no joints will be allowed in the beam that is not, the rods indicated in the plane that must be finished with a, steel creep effort, beam lintels stirrups, mortar in joints block walls: mixture, effort of breakage of the mortar in compression f’c, breaking effort of mampoteria f’m, beams slabs, Concrete breakage effort on days:, beam mooring lintels, beams slabs, foundations ……………….. cms in the, coatings of the rods in the concrete:, as identified in the astm proctor, the allowable pressure of the terrain is, Design efforts in the materials:, concerning the structure of this project., requirements indicated in the specifications the drawings of these, to remain without being removed or as indicated by the, structural notes, as indicated by the floor engineer. the filling, It should be compacted in layers of no more than 10 meters. of thickness, a comparison of the density test, the contractor will be solely responsible for coordinating all the, the one found under around the foundations should, All the filling material used should be of the type, the following notes will apply all the flat details, The minimum splice anchor lengths for the rod should be, Standard hook hook shall be bent as indicated:, beams lintels ………..: cms., slabs ……………………….: cms., columns ………………….: cms, degrees, radio, min., stirrups, dipstick, degrees, long anchor table, to adjust the following tables:, less, blueprints., fc, structural steel grade, Soil engineer of this project., degrees, min., dipstick, degrees, radio, others, project: two levels., sanitary design:, content: foundation plants, structural design:, electric design:, number, archive, owner:, firm:, codia:, firm:, codia:, architectural design:, codia:, firm:, house levels.dwg, foundation plant
Raw text data extracted from CAD file:
| Language | Spanish |
| Drawing Type | Detail |
| Category | Construction Details & Systems |
| Additional Screenshots |
 |
| File Type | dwg |
| Materials | Concrete, Steel, Other |
| Measurement Units | |
| Footprint Area | |
| Building Features | |
| Tags | autocad, base, construction, DETAIL, details, DWG, FOUNDATION, foundations, fundament, house, plant, structure |
