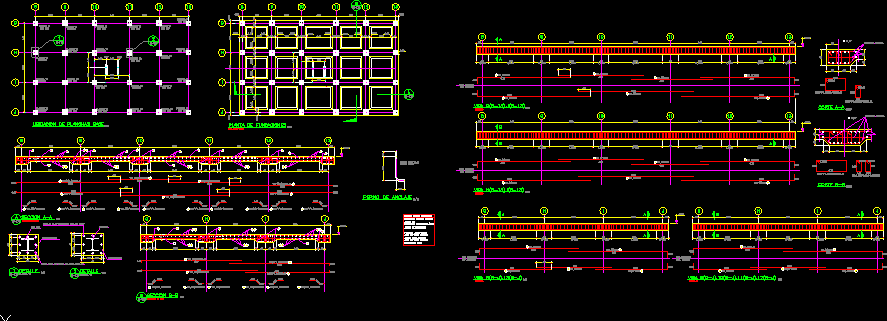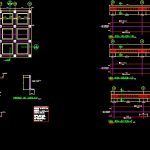ADVERTISEMENT

ADVERTISEMENT
Foundation Slab DWG Detail for AutoCAD
Foundation slab – Details – Armor
Drawing labels, details, and other text information extracted from the CAD file (Translated from Spanish):
first name, content, welding, quality of materials, concrete:, reinforcement:, steel in plates, steel, Profiles, profile steel, location of base plates, foundation plant, section, anchor bolt, cap screw, steel, letter, ref. higher, ref. lower, letter, letter, ref. higher, ref. lower, letter, ref. higher, ref. lower, letter, beam, beam, letter, beam, letter, ref. higher, ref. lower, beam, letter, cut, slab reinforcement, cut, slab reinforcement, detail, detail, slab level, griddle, section, slab reinforcement, heb plate, heb, aguj anchor, heb, aguj anchor
Raw text data extracted from CAD file:
| Language | Spanish |
| Drawing Type | Detail |
| Category | Construction Details & Systems |
| Additional Screenshots |
 |
| File Type | dwg |
| Materials | Concrete, Steel |
| Measurement Units | |
| Footprint Area | |
| Building Features | |
| Tags | armor, autocad, base, DETAIL, details, DWG, FOUNDATION, foundations, fundament, slab |
ADVERTISEMENT
