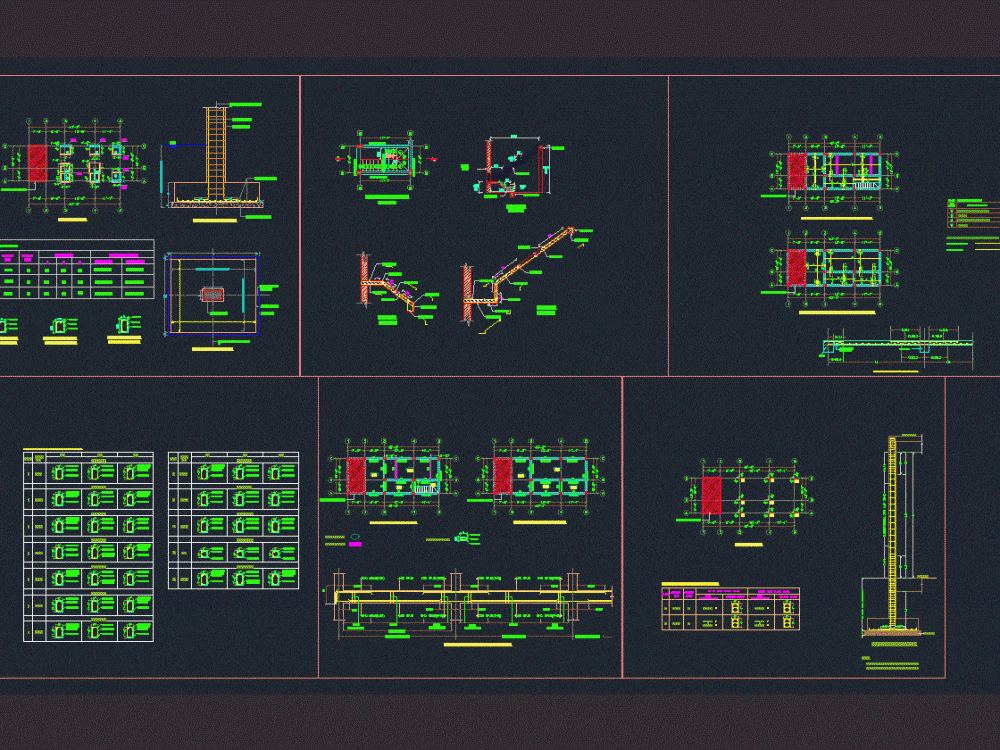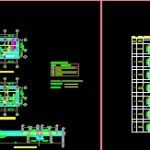
Foundations Details DWG Detail for AutoCAD
Structural drawings house
Drawing labels, details, and other text information extracted from the CAD file:
footing:, clear cover for main reinforcement, notes:, all dimensions are in feet inches., read structural dwg in conjunction, do not scale the written, with architectural drawings., dimensions to be followed., grade of concrete shall be u.o.s, all reinforcement steel shall be, reinforcement bars shall be, development length for, hysd conforming to, cement, sand, aggregate, mix ratio, column:, assumed sbc of soil, at depth of from ngl, foundation designed for only, proposed residence for mr.jeroneleslin, at the nilgiris., up to hard stratum, span, span, span, bar lap, suit site condition, column bars, rcc column, fgl, tk. p.c.c, main reinforcement, footing line, p.c.c line, rcc column, typical footing section, typical footing detail, depth up to hard stratum, footing size, footing, mark, sl.no., main reinforcement, direction, size, column, footings schedule:, existing building, footing layout, eccentric footing, beam details, eccentric footing, beam details, eccentric footing, beam details, ground floor planfloor plan, brick work, flight, flight, flight, edge beam, intermediate beam, distribution bars at top, two, typical slab reinforcement details, bar, reinforcement, mark, slab reinforcement, bars cranked, bars cranked, provide as distributors unless noted otherwise, bottom reinforcement, top reinforcement, first floor level slab reinforcement detailsfloor level slab reinforcement details, terrace floor level slab reinforcement detailsfloor level slab reinforcement details, existing building, mid, lhs, rhs, beam, size, beam, si.no, mid, lhs, rhs, beam, size, beam, si.no, beam, floor terrace beam reinforcement schedule:, beam, effective span, end, mid span, end, clear span, effective span, end, mid span, end, typical longitudinal section details, first floor level beam layoutfloor level beam layout, slab thickness, concealed, concealed beam, existing building, existing building, terrace floor level beam layoutfloor level beam layout, typical column details, bar lap, plinth lvl., roof slab lvl., p.c.c, to suit site condition, note:, all column ties at portion, column layout, column, mark, sl.no., size, column, up to first floor level, reinforcement, main, column shape, above first floor level, reinforcement, main, column shape, column reinforcement details, nos, nos, nos, nos, nos, existing building
Raw text data extracted from CAD file:
| Language | English |
| Drawing Type | Detail |
| Category | Construction Details & Systems |
| Additional Screenshots |
 |
| File Type | dwg |
| Materials | Concrete, Steel, Other |
| Measurement Units | |
| Footprint Area | |
| Building Features | |
| Tags | autocad, base, DETAIL, details, drawings, DWG, FOUNDATION, foundations, fundament, house, structural |
