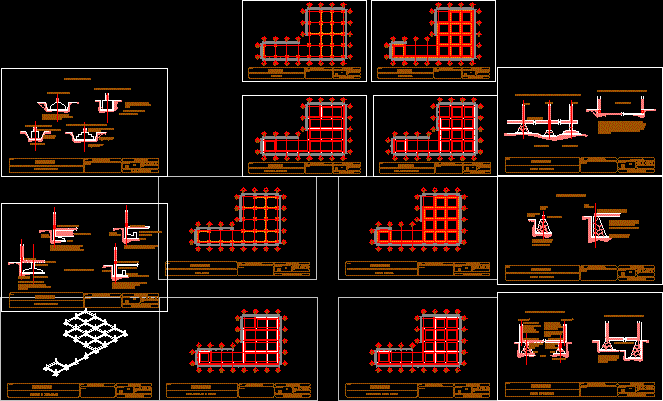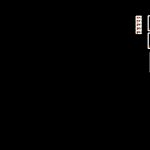
Foundations – Details DWG Detail for AutoCAD
Foundations – Details – continuous footing
Drawing labels, details, and other text information extracted from the CAD file (Translated from Spanish):
saltzman house, draft, zatapa isolated, student:, observations:, angel eduardo sahagun of the angel, gestalt school design, flat key number, boundary, mts, scale, date, arq Carlos Alberto Ramirez, saltzman house, draft, stone foundation, student:, observations:, angel eduardo sahagun of the angel, gestalt school design, flat key number, boundary, mts, scale, date, arq Carlos Alberto Ramirez, saltzman house, draft, student:, observations:, angel eduardo sahagun of the angel, gestalt school design, flat key number, boundary, mts, scale, date, arq Carlos Alberto Ramirez, saltzman house, draft, zapata run in a sense, student:, observations:, angel eduardo sahagun of the angel, gestalt school design, flat key number, boundary, mts, scale, date, arq Carlos Alberto Ramirez, zapata run in two directions, saltzman house, draft, isolated footing, student:, observations:, angel eduardo sahagun of the angel, gestalt school design, flat key number, boundary, mts, scale, date, arq Carlos Alberto Ramirez, saltzman house, draft, foundation details, student:, observations:, angel eduardo sahagun of the angel, gestalt school design, flat key number, boundary, mts, scale, date, arq Carlos Alberto Ramirez, saltzman house, draft, Zatapa isometric isolated, student:, observations:, angel eduardo sahagun of the angel, gestalt school design, flat key number, boundary, mts, scale, date, arq Carlos Alberto Ramirez, saltzman house, draft, zapata run in a sense, student:, observations:, angel eduardo sahagun of the angel, gestalt school design, flat key number, boundary, mts, scale, date, arq Carlos Alberto Ramirez, saltzman house, draft, stone foundation, student:, observations:, angel eduardo sahagun of the angel, gestalt school design, flat key number, boundary, mts, scale, date, arq Carlos Alberto Ramirez, saltzman house, draft, zapata run in two directions, student:, observations:, angel eduardo sahagun of the angel, gestalt school design, flat key number, boundary, mts, scale, date, arq Carlos Alberto Ramirez, concrete foundation when the weight of said lift does not matter, Dala de liga as a tensioner to avoid turning over to the foundation, foundation axis, increasing the height of the foundation of abutment decreasing the slope with the weight of the ground on the contrate turning, the difference of forces is taken by the weight of the ground, shallow foundations, building load, stone braza cuatrapeada without leggings with the minimum of rajuelas, avoid continuous joints, waterproofing, For unequal loads, sloping land will have a stepped foundation, union dala contratrabe, foundation axis, stone foundation in abutment, foundation axis, stone foundation in abutment, put the foundation taking the trave all the load to transmit them the normal foundations, structural axis, dala union league to distribute loads, stone, the foundation is complete its sep
Raw text data extracted from CAD file:
| Language | Spanish |
| Drawing Type | Detail |
| Category | Construction Details & Systems |
| Additional Screenshots |
 |
| File Type | dwg |
| Materials | Concrete |
| Measurement Units | |
| Footprint Area | |
| Building Features | |
| Tags | autocad, base, continuous, DETAIL, details, DWG, footing, FOUNDATION, foundations, fundament |
