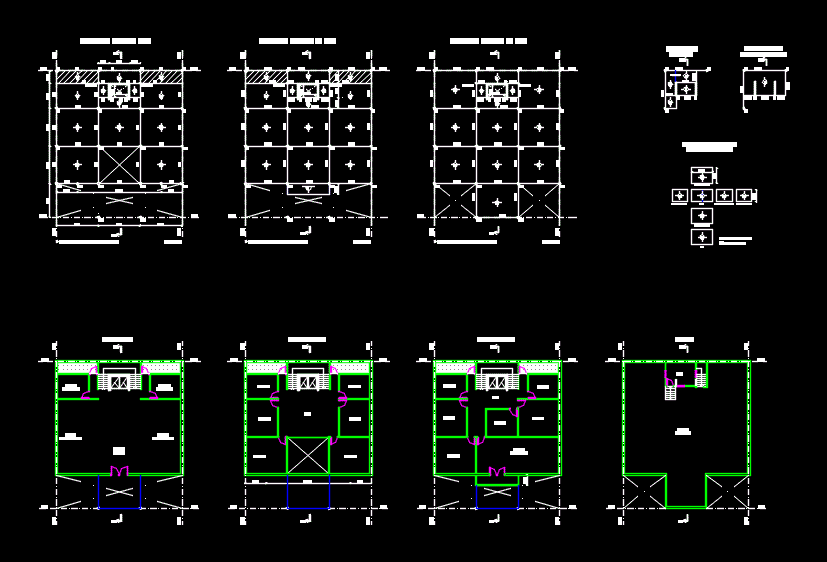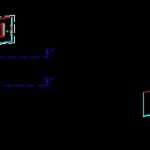
Foundations DWG Block for AutoCAD
structural foundations
Drawing labels, details, and other text information extracted from the CAD file (Translated from Spanish):
Main access, e.m., floor structure, e.m., low structure, septum thickener, esc .:, e.m., floor structure, structure, machine room structure, external measures, structure of the water reserve tank, cut, l.m., top, base, lateral partition, middle wall, lateral partition, e.m., e.m., low level, esc .:, esc .:, l.m., e.m., access hall, office, office security, meeting room, office, tensor, e.m., hall, roof terrace, sector displays, hall, YE., e.m., l.m., e.m., l.m., ground floor, l.m., e.m., l.m., l.m., e.m., l.m., rooftop, tensor, l.m., e.m., l.m., e.m., l.m., e.m., septum thickener, esc .:, septum thickener, esc .:, reinforcement, capacity lts, n.p.t., portico ground floor, escalator, n.p.t., tensor, n.p.t., esc., e.m., tensor, esc .:, tensor, l.m., e.m., l.m., base bases, n.p.t, n.p.t, e.m., tensor, esc .:, tensor, l.m., e.m., l.m., base bases
Raw text data extracted from CAD file:
| Language | Spanish |
| Drawing Type | Block |
| Category | Construction Details & Systems |
| Additional Screenshots |
 |
| File Type | dwg |
| Materials | |
| Measurement Units | |
| Footprint Area | |
| Building Features | Escalator |
| Tags | autocad, base, block, details of foundation, DWG, footings, FOUNDATION, foundations, fundament, piles, pilotines, structural |
