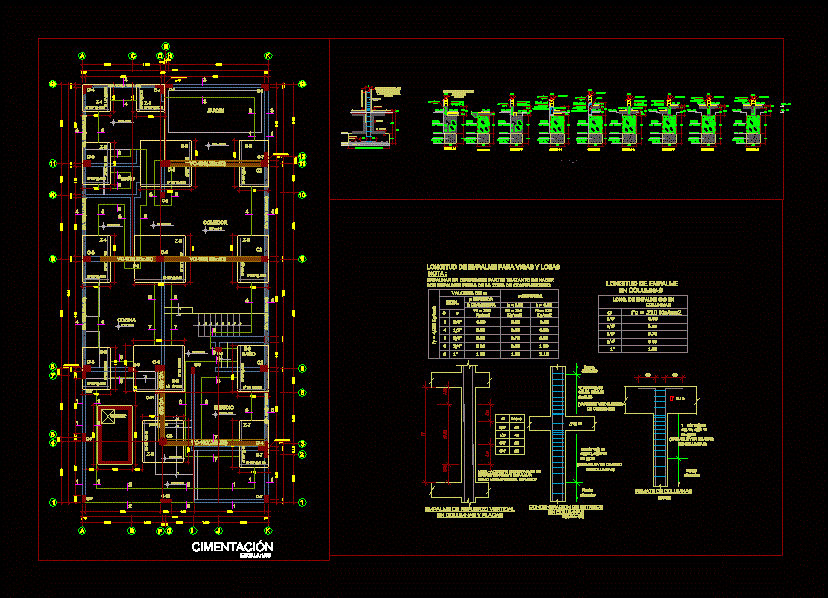
Foundations Of A House Of A Floor DWG Detail for AutoCAD
Details – specification – sizing – Construction cuts
Drawing labels, details, and other text information extracted from the CAD file (Translated from Spanish):
foundation, proy. of duct, sanitary cover, dining room, study, kitchen, bathroom, garden, seismic joint, detail of foundations, runs, covering, in plan, ds indicated, dimensions indicated in plan of foundation, typical of column, and central shoe, detail of anchor, run, on foundation, foundation, false foundation, type IV brick, seismic joint, in columns and plates, vertical reinforcement junction, note.- alternate splices in, different floors and splice, in columns, concentration of stirrups, rest , top of columns, top ø, splicing in different parts try to do, splices outside the confinement area, length of joint for beams and slabs, bottom ø, nom., h any, values of m, note:, length of splice, columns
Raw text data extracted from CAD file:
| Language | Spanish |
| Drawing Type | Detail |
| Category | Construction Details & Systems |
| Additional Screenshots | |
| File Type | dwg |
| Materials | Other |
| Measurement Units | Metric |
| Footprint Area | |
| Building Features | Garden / Park |
| Tags | autocad, base, construction, cuts, DETAIL, detail foundations, details, DWG, floor, FOUNDATION, foundations, foundations detail, fundament, house, sizing, specification |
