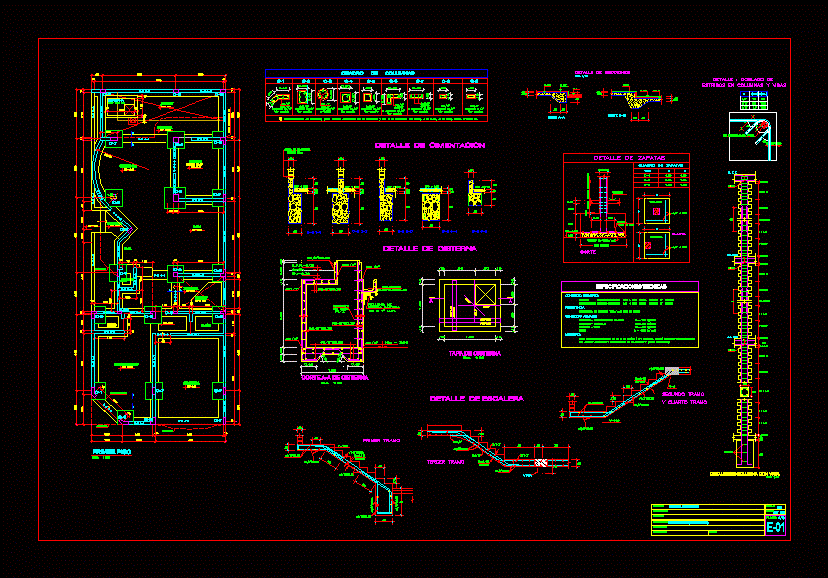
Foundations Of A Multi-Family Housing DWG Detail for AutoCAD
Details – specifications – sizing
Drawing labels, details, and other text information extracted from the CAD file (Translated from Spanish):
cut, n.f.p, n.p.t., n.f.p, picture, esc., first floor, bath, consulting room, entry, garage, bath, garden, nnt, terrace, living room, dinning room, terrace, of dilation, garden, revolving door, ceramic, kitchen, nfp, Pub, Deposit, nfp, proy. ceiling, structures, nfp, nfp, nfp, nfp, seismic, dilatation meeting, tank cap, esc., cut, n.f.p, n.p.t., n.j., esc., sections detail, according to details of stirrups., for fm king kong bricks filling completely, column, concrete cement, concrete columns, the horizontal vertical expansion joints, concrete reinforcement, resistance of terrain: in, concrete, steel, resistance, mortar:, concrete beams, reinforced concrete:, concrete cycle:, development:, foundation:, median, stone, maximum, Technical specifications, see picture, cut, grill, sole, variable, floor, Add., plant, floor, Add., shoe detail, shoe box, kind, thickness, n. t. t., Add., beam beam, specified, doubled detail of, stirrups in columns beams, of max., sink, split stone, niv, cistern cutter, esc., garden, filler, stairs, of cat, column detail with beam, esc, column table, confinement for both ends of the indicated column. m., see picture, see picture, stirrups, see picture, stirrups, band, stirrups, see picture, stirrups, see picture, stirrups, stirrups, see picture, stirrups, see picture, stirrups, see picture, second tranche, stairway detail, first stretch, beam, third tranche, fourth tranche, cistern detail, foundation detail, nfp, nfp, tank, single family Home, Location:, development:, professional:, specialty:, draft:, owners:, nov., drawing:, flat:, scale:, date:
Raw text data extracted from CAD file:
| Language | Spanish |
| Drawing Type | Detail |
| Category | Construction Details & Systems |
| Additional Screenshots |
 |
| File Type | dwg |
| Materials | Concrete, Steel |
| Measurement Units | |
| Footprint Area | |
| Building Features | Garage, Garden / Park |
| Tags | autocad, base, DETAIL, detail foundations, details, DWG, FOUNDATION, foundations, foundations detail, fundament, Housing, multifamily, sizing, specifications |
