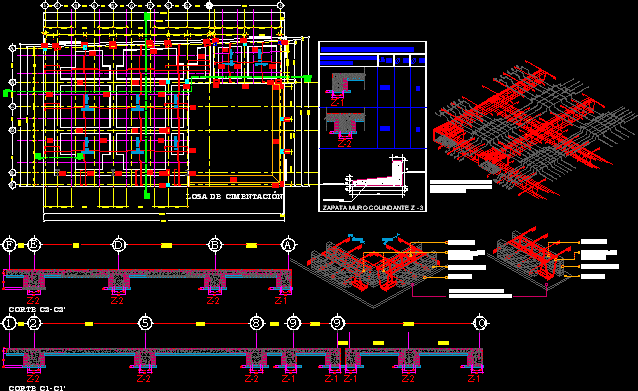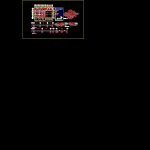ADVERTISEMENT

ADVERTISEMENT
Foundations Slab DWG Block for AutoCAD
Foundations Slab – engineering specifications
Drawing labels, details, and other text information extracted from the CAD file (Translated from Spanish):
adjoining, Foundation slab, old, cut, cut, details of foundation shoes, armed contraestation of ciemntación, b.b. cm, r.b. cm, straight lines, shoe wall adjoining, rm stirrups rm rm cm lost form slab, development of reinforcement of foundation slab beams, sample of slab reinforcement without scale or specifications
Raw text data extracted from CAD file:
| Language | Spanish |
| Drawing Type | Block |
| Category | Construction Details & Systems |
| Additional Screenshots |
 |
| File Type | dwg |
| Materials | |
| Measurement Units | |
| Footprint Area | |
| Building Features | |
| Tags | autocad, base, block, DWG, engineering, FOUNDATION, foundations, fundament, slab, specifications |
ADVERTISEMENT
