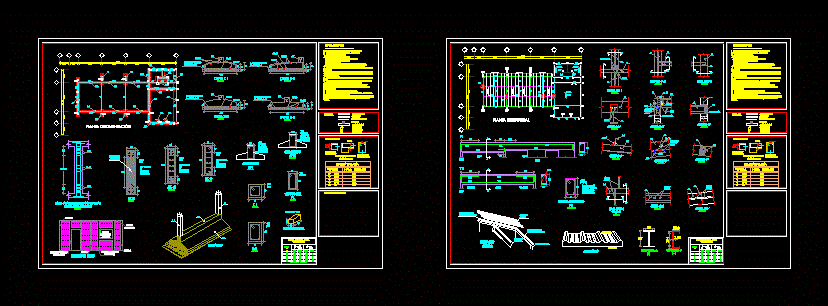
Foundations And Structure – Type Dining In Airports DWG Detail for AutoCAD
Details – specifications – sizing – Construction cuts
Drawing labels, details, and other text information extracted from the CAD file (Translated from Spanish):
l or n g. t r a s l a p e., detail of bending, rod in stirrups., table of overlaps., of the cloth of the column., detail of bending, of rod in beams, structural details, stirrup, symbology, general notes, stamps of h. town hall, and hooks, anchors table, rod, lower bed, l.i, l.s., a. l., gates of enclosure, concrete wall, upper bed, both beds., contratrabe, filler walls, castles, slab projection, acot. in cm, ct, detail of distribution of stirrups in castles of concrete, variable, foundation plant, trabe of league tl, tabicon cement sand, trabe of enclosure, castle, castle of reinforcement in openings, castle of reinforcement in openings, dala de reinforcement in openings, reinforcement in walls, isometric, acot. in mm, dimension in cm, closing wall t-c, t-c, partition wall, typical, slope, contra-flange c-v, structural floor, wall installation on closing wall, sandwich-type roof, mounting, roof isometric, multytecho
Raw text data extracted from CAD file:
| Language | Spanish |
| Drawing Type | Detail |
| Category | Construction Details & Systems |
| Additional Screenshots |
 |
| File Type | dwg |
| Materials | Concrete, Other |
| Measurement Units | Metric |
| Footprint Area | |
| Building Features | |
| Tags | airport, autocad, base, construction, cuts, DETAIL, details, dining, DWG, FOUNDATION, foundations, fundament, sizing, specifications, structure, type |
