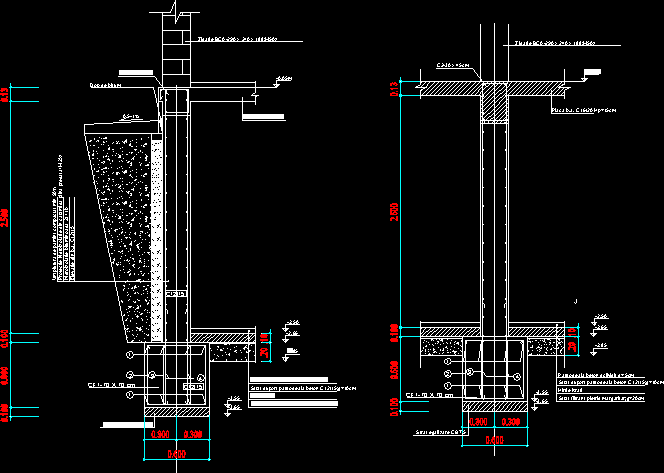
Foundations To A Basement DWG Detail for AutoCAD
Foundations detail for a building with basement
Drawing labels, details, and other text information extracted from the CAD file (Translated from Romanian):
and home on university street, space project barbershop services, floor plan, and home on university street, floor plan, space project barbershop services, george enescu suceava, designed arh.c.manolache arch, chief of project arh.c.manolache, floor plan, verified arch, director carh.b.luchian, the city of suceava, beneficiary albu mihai and estera suceava, date, scale, the title of the board, slipper tiles, slipper tiles, balcony, bedroom, parquet, M.S., bathroom, hone, parquet, bedroom, terrace, slipper tiles, chimney, parquet, living room, bar, hone, hall, hone, sas, kitchen, hone, home, hone, ladder, D.S., hone, balcony, floor plan, george enescu suceava, chief of project arh.c.manolache, designed arh.c.manolache arch, director carh.b.luchian, verified arch, the city of suceava, beneficiary albu mihai and estera suceava, date, scale, the title of the board, space project barbershop services, the city of suceava, beneficiary albu mihai and estera suceava, plan attic, and home on university street, m.p., board, phase, Project no., plan attic, george enescu suceava, chief of project arh.c.manolache, director carh.b.luchian, verified arch, designed arh.c.manolache arch, date, scale, the title of the board, Project no., board, phase, m.p., space project barbershop services, floor plan, beneficiary albu mihai and estera suceava, the city of suceava, and home on university street, slipper tiles, slipper tiles, balcony, bathroom, hone, bar, terrace, slipper tiles, living room, chimney, bedroom, parquet, parquet, M.S., sas, hone, hall, hone, parquet, bedroom, ladder, hone, home, D.S., hone, kitchen, hone, Project no., m.p., board, phase, floor plan, designed arh.c.manolache arch, verified arch, director carh.b.luchian, chief of project arh.c.manolache, george enescu suceava, balcony, scale, date, the title of the board, hone, hairdressing salon and hairdressing, Project no., board, phase, m.p., hone, central heating, hone, storage, concrete roller, garage, hone, hall, hone, laundry, hone, hollow basement, hone, cloakroom, D.S., hone, hone, hall, office, parquet, hone, service, accession, placa b.a., concrete floor sculpted, concrete flooring, kraft, gravel filter, equalization, bitumen plug, Compacted soil filler min, waterproofing of full brick, bituminous waterproofing, elevation from b.a., designed, drawn, verified, date:, scale:, name of the board:, skarp plan, plană nr., Project no., phase: p.th., vlad a. ciuca, legend: continuous soles, purlins, fried, isolated soles, kings, beams, pliers, sloping slopes, rafters, fascia, trusses, grinzisoare de, detail, view, bows and forged, designed, drawn, verified, date:, scale:, name of the board:, scarlet detail, plană nr., Project no., phase: p.th., vlad a. ciuca, fried, kings, pliers, rafters, trusses, legend:, placa b.a., concrete floor sculpted, concrete flooring, kraft, gravel filter, equalization
Raw text data extracted from CAD file:
| Language | N/A |
| Drawing Type | Detail |
| Category | Construction Details & Systems |
| Additional Screenshots |
 |
| File Type | dwg |
| Materials | Concrete |
| Measurement Units | |
| Footprint Area | |
| Building Features | Garage |
| Tags | autocad, base, basement, building, DETAIL, DWG, FOUNDATION, foundations, fundament |
