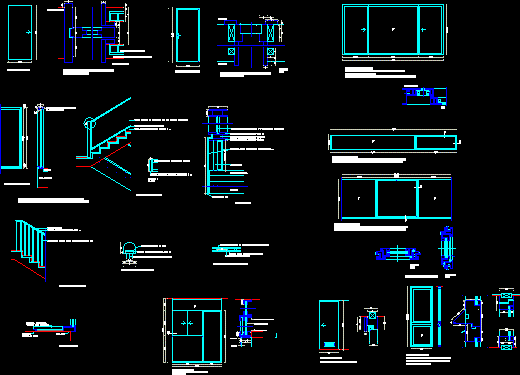
Framing Joinery Details With Measurments DWG Detail for AutoCAD
DETAILS OF CARPENTRY ·WITH MEASURES
Drawing labels, details, and other text information extracted from the CAD file (Translated from Spanish):
beech wood joinery, concrete wall, with sliding leaf, hollow brick partition, plaster and pearlite plaster, interior, exterior, with folding leaf, plant, beech wood, beechwood handrails, solid galvanized steel plates in its color, galvanized steel plates, flooring, concrete slab, detail to, marble flooring, wrought iron, sliding, with sliding window, anodized aluminum joinery in its color, fixed, galvanized and laminated steel profiles carpentry, section, flooring stone, taken with mortar, skirting board, galvanized steel joinery, sliding door, wood carpentry for painting, pine wood carpentry for painting, with intermediate butiral, woodwork, folding, metalwork, white lacquered, steel carpentry , variable, plaster and stucco finish
Raw text data extracted from CAD file:
| Language | Spanish |
| Drawing Type | Detail |
| Category | Doors & Windows |
| Additional Screenshots |
 |
| File Type | dwg |
| Materials | Aluminum, Concrete, Steel, Wood, Other |
| Measurement Units | Metric |
| Footprint Area | |
| Building Features | |
| Tags | autocad, carpentry, Construction detail, DETAIL, details, DWG, framing, joinery, Measures |
