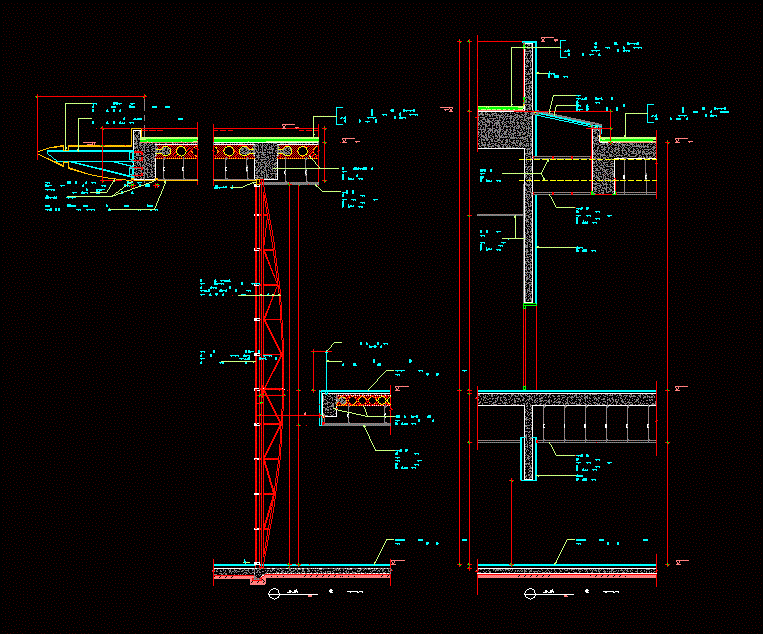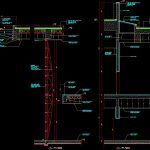
Front Court – Details DWG Detail for AutoCAD
Details 1:20
Drawing labels, details, and other text information extracted from the CAD file:
scale, section, varies, ffl, ffl, floor finish refer to finishes schedule, fall, suspended ceiling refer to interior design drawings, floor finish refer to finishes schedule, suspended ceiling refer to interior design drawings, tors, varies, tinted tempered double glazed vision panels on polyester powder coated aluminium frame, rc beam and slab refer to structural drawings, scale, wall section, top, champagne silver colour composite aluminium panel cladding on steel framework refer to manufacturer details, shadow gap, composite aluminium panel suspended ceiling on metal suspension sytem, rc slab and beam refer to structural drawings, dia stainless steel handrail, thick tempered glass balustrade, scale, wall section, auditorium finishes refer to interior design drawings, hvac duct refer to hvac drawings, top, ffl, ffl, granite cladding, polyester powdercoated aluminium finish, clear tempered double glazed skylight, granite cladding, suspended ceiling refer to interior design drawings, granite cladding, suspended ceiling refer to interior design drawings, floor finish refer to finishes schedule, screed to fall, waterproof membrane, thick insulation, thick precast concrete tiles, curtainwall support construction steel powder coated finish to match aluminium, screed to fall, waterproof membrane, thick insulation, thick precast concrete tiles, screed to fall, waterproof membrane, thick insulation, thick precast concrete tiles, shadow groove, composite aluminium covering to structural beam, steel framework refer to structural drawings, tors, tors, top
Raw text data extracted from CAD file:
| Language | English |
| Drawing Type | Detail |
| Category | Construction Details & Systems |
| Additional Screenshots |
 |
| File Type | dwg |
| Materials | Concrete, Glass, Steel |
| Measurement Units | |
| Footprint Area | |
| Building Features | |
| Tags | autocad, construction details section, court, cut construction details, DETAIL, details, DWG, front |
