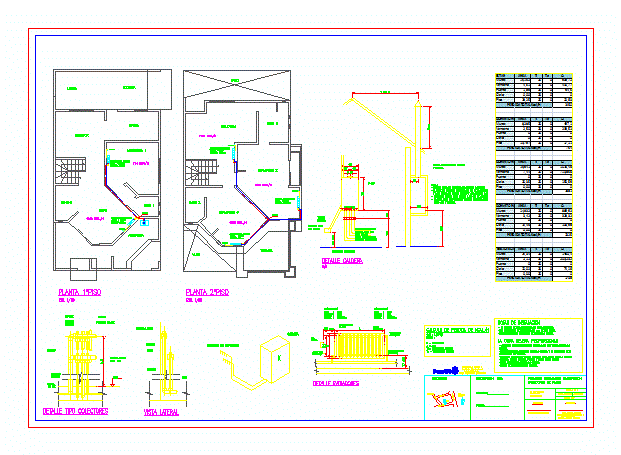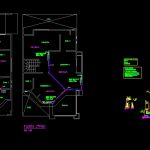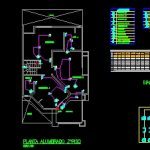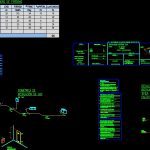
Full Energy Project DWG Full Project for AutoCAD
Contains gas installation, electricity and central heating radiator / gas / electricity
Drawing labels, details, and other text information extracted from the CAD file (Translated from Spanish):
sec. work, work, note must be installed according to standards gas key must remain cm of the boiler a minimum of cm of n.pp.t agreement standard direct start must remain cm. gas startup work must provide electric pipes between boiler arqanque., boiler protection booth, dk height depth distance length, ek height depth distance length, double angular valve, double radiator, iron pipe astm, boiler, monifold in corridor, pex mobile nut terminal, on both sides of the radier, electric box, of adjustable union, n.p.t, pex tubing, matrices, return collector, manifold manifold, support, air vent, Wall, wall fixing, support, Wall, matrices, slab, heating return, cold water entrance, gas tap, hot water outlet, heating pump, volt box with switch, electrical pipe, measured in millimeters, the layout of the coils is only orientative. coils are insatalan cms of the walls. evacuation pipe according standards., electric starter protected from more earth along the boiler. electric wire fence between the boiler the thermostat of gas conductors with cutting valve for boiler together. painting other civil works. drain the boiler together. of protection for boiler., installation notes, the work should provide, bedroom, kitchen, loggia, garage, dinning room, to be, canteen, acceroria, bath, library, bath, bedroom, terrace, empty, bedroom, bath, plant, rise, radiator double height length, electric box, radiator double height length, electric box, radiator double height length, electric box, radiator double height length, electric box, note must be installed according to standards gas key must remain cm of the boiler a minimum of cm of n.pp.t agreement standard direct start must remain cm. gas startup work must provide electric pipes between boiler arqanque., boiler protection booth, dk height depth distance length, ek height depth distance length, double angular valve, double radiator, iron pipe astm, sec. work, boiler, monifold in corridor, pex mobile nut terminal, on both sides of the radier, electric box, of adjustable union, n.p.t, pex tubing, matrices, return collector, manifold manifold, support, air vent, wall fixing, support, Wall, matrices, slab, heating return, cold water entrance, gas tap, hot water outlet, heating pump, volt box with switch, electrical pipe, measured in millimeters, type collector, lateral view, plant, radiatorsradiators, calderacaldera, the layout of the coils is only orientative. coils are insatalan cms of the walls. evacuation pipe according standards., electric starter protected from more earth along the boiler. electric wire fence between the boiler the thermostat of gas conductors with cutting valve for boiler together. painting other civil works. drain the boiler together. of protection for boiler., installation notes, the work should provide, where materiality area ti interior temperature te exterior temperature, of loss of, way meli
Raw text data extracted from CAD file:
| Language | Spanish |
| Drawing Type | Full Project |
| Category | Climate Conditioning |
| Additional Screenshots |
   |
| File Type | dwg |
| Materials | Other |
| Measurement Units | |
| Footprint Area | |
| Building Features | Garage, Car Parking Lot |
| Tags | aquecedor, aquecimento, autocad, boiler, central, chauffage, chauffe, DWG, electricity, energy, full, gas, heater, heating, heizung, installation, Project, radiator |
