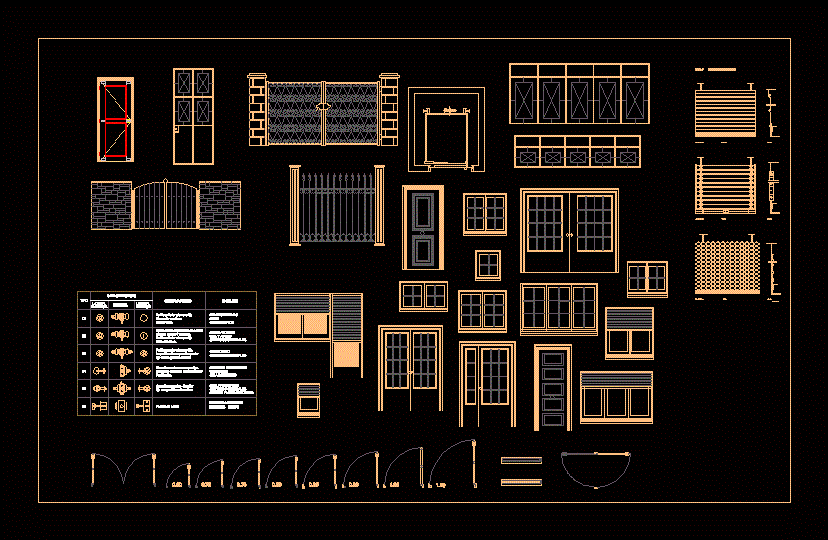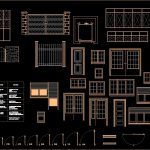
Furniture Doors And Windows 2D DWG Plan for AutoCAD
Design 2d doors and windows; development of plants and elevations. Locks type specifications also do
Drawing labels, details, and other text information extracted from the CAD file (Translated from Spanish):
Features, exterior side, front, interior side, type, observations, units, exterior knob always fixed. open only with a key free interior., special control operations. internal and external management. exterior knob always fixed. Open with key., external knob always fixed. the inner knob can be fixed or free by turning the key., external lock always fixed. Open only with external side key. fixed latch., external lock – fixed interior with automatic latch., running latch., administrative, community toilet, ambulatory w.c. and support general services, restricted access emergencies delivery room, acc. main general services access electric plant, metal doors inetrnas – bathrooms, obstetric general services., roller shut, interior elevation, articulated, section, tubular, mesh, dimensions in cm
Raw text data extracted from CAD file:
| Language | Spanish |
| Drawing Type | Plan |
| Category | Doors & Windows |
| Additional Screenshots |
 |
| File Type | dwg |
| Materials | Other |
| Measurement Units | Metric |
| Footprint Area | |
| Building Features | |
| Tags | autocad, d, Design, development, door, doors, DWG, elevations, furniture, openings, plan, plants, specifications, type, windows |
