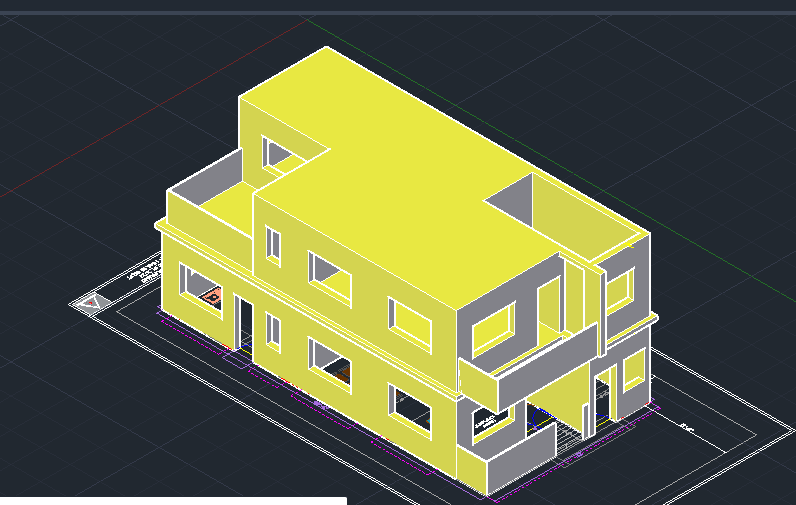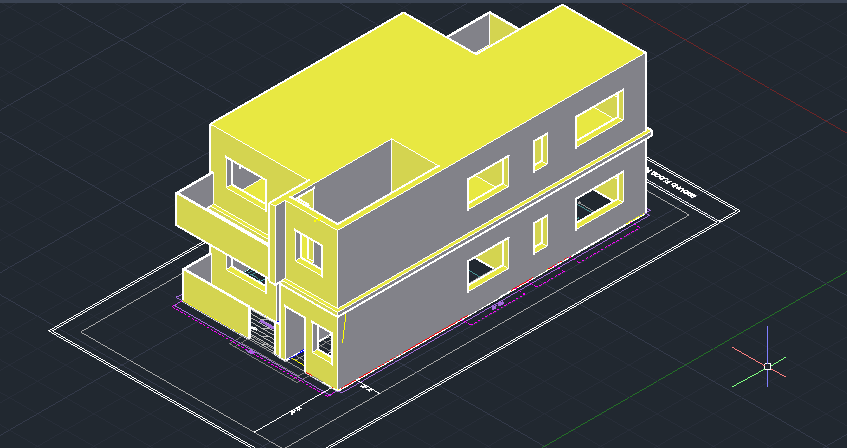ADVERTISEMENT

ADVERTISEMENT
G+1 House
It is a 3D model plan of a G+1 House. It includes line plan of ground and first floor plan.
| Language | English |
| Drawing Type | Model |
| Category | House |
| Additional Screenshots |
 |
| File Type | dwg |
| Materials | |
| Measurement Units | Imperial |
| Footprint Area | |
| Building Features | |
| Tags | 2d, 3d, autocad, cad, civil engineering |
ADVERTISEMENT
