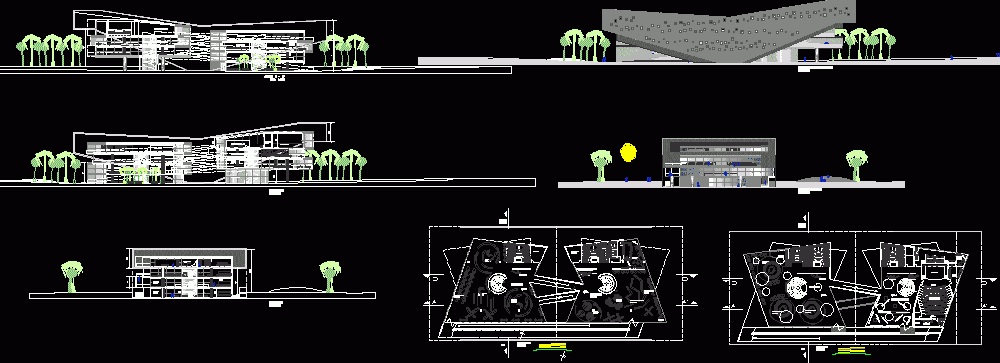
Gallery DWG Full Project for AutoCAD
Project with toy library media center. Includes detailed plants, cuttings, with good aesthetic level elevations.
Drawing labels, details, and other text information extracted from the CAD file (Translated from Spanish):
san aurelio avenue, bus stop, taxi rank, dry square semi-subsoil, deposit, security and control, food premises, reception room, loan of books, magazines loan, internet for adults, reception, nap room, toy library, address, kitchenette, administrative area, reception, meeting room, store, management, card holder, media library, audio and video loan, video room, video area, audio area, cafe lounge, media library, toy store , loan of children’s books, internet for children, reading area, dj, monitor, reception and loan of toys, control, foyer, rest room, stage, armchairs, access ramp, playground, auditorium, regional museum, cabin control, ticket office, actors, camarin, locker room, control panel, administrative area, food court, warehouse store, bathrooms, children’s library and media library, children’s library and media library
Raw text data extracted from CAD file:
| Language | Spanish |
| Drawing Type | Full Project |
| Category | Cultural Centers & Museums |
| Additional Screenshots |
 |
| File Type | dwg |
| Materials | Other |
| Measurement Units | Metric |
| Footprint Area | |
| Building Features | Deck / Patio |
| Tags | autocad, center, CONVENTION CENTER, cultural center, cuttings, detailed, DWG, full, gallery, good, includes, library, media, museum, plants, Project, toy |
