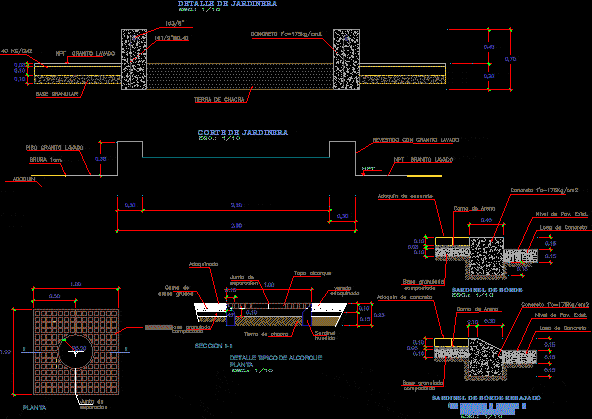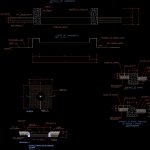ADVERTISEMENT

ADVERTISEMENT
Garden Floors Details DWG Detail for AutoCAD
Garden Floors Details
Drawing labels, details, and other text information extracted from the CAD file (Translated from Spanish):
plant, section, farm land, sidewalk, lid alcorque, separation board, sardinel, sunken, paved, paved, granulated base, compacted, bed, gross sand, faith profiles., separation board, esc .:, typical detail of alcorque, plant, Edge sardinel, concrete paving, granulated base, compacted, sand bed, concrete slab, esc .:, reduced edge sardinel income garages, concrete paving, granulated base, compacted, sand bed, esc .:, level of pav. exist, concrete slab, level of pav. exist, concrete, npt, washed granite floor, cobble, bruña, coated with washed granite, granular base, farm land, npt granite washed, false floor, concrete, npt granite washed, planter cut, esc .:, planter detail, esc .:
Raw text data extracted from CAD file:
| Language | Spanish |
| Drawing Type | Detail |
| Category | Construction Details & Systems |
| Additional Screenshots |
 |
| File Type | dwg |
| Materials | Concrete |
| Measurement Units | |
| Footprint Area | |
| Building Features | Garage, Garden / Park |
| Tags | assoalho, autocad, deck, DETAIL, details, DWG, fliese, fließestrich, floating floor, floor, flooring, floors, fußboden, garden, holzfußboden, piso, plancher, plancher flottant, tile |
ADVERTISEMENT
