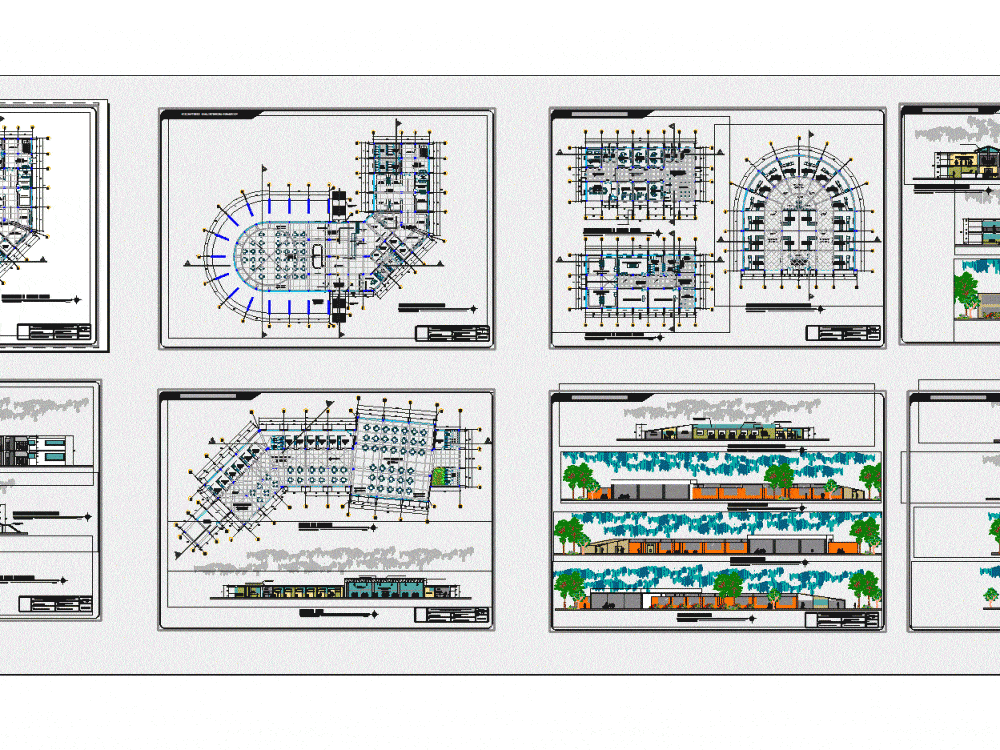
Gastronomic Center DWG Block for AutoCAD
Gastronomic center; restaurant; exhibition area; workshops. Plants – Cortes – Views
Drawing labels, details, and other text information extracted from the CAD file (Translated from Spanish):
administration, group :, scale :, date :, student :, chair :, course :, subject :, design workshop iv, intervention chinchorro, arq. alberto barbachan, indicated, lamina:, faculty of civil engineering, architecture and geotechnics, professional academic school of architecture, electrical installation-subsoil, stage, public hall, bar, laundry area, kitchen, staff hall, forklift, metal staircase, exterior, expansion board, beam projection, treasury, waiting room, archive, reception, accounting, human resources, marketing, topical, secretary, submanagement, management, meeting room, archi., pastry shop, demonstration room, workshop kitchen, aisle user, control and chef’s office, empty projection, projection of, metal beam, crafts module, gastronomic exhibition area, be, access hall, security checkpoint, restaurant, attention bar, edge beam metal, polycarbonate dome, metal structure, hall, dressing rooms, metal staircase exterior, metal support, metal truss, training, dressing, sshhh men, sshhh ladies, pastry shop ria, metal support, fluorescent luminaire, handcraft module, craft module, metal trusses, wooden partition, exhibition area, polycarbonate cover, metal edge beam, polycarbonate skylight, tempered glass on metal structure, patio, deposit, hall, main entrance, polycarbonate coverage, gastronomic center, restaurant – first level, administration – first level, training – second level, food court, section aa ‘restaurant, section cc’ restaurant, section bb ‘restaurant, section aa’ administration , frontal elevation administration, lateral elevation administration, section bb ‘administration, left lateral elevation, right lateral elevation, frontal elevation, section aa’ food court, posterior elevation, lateral elevation, section b-b ‘, section aa’ exhibition area , section bb ‘exhibition area
Raw text data extracted from CAD file:
| Language | Spanish |
| Drawing Type | Block |
| Category | House |
| Additional Screenshots |
 |
| File Type | dwg |
| Materials | Glass, Wood, Other |
| Measurement Units | Metric |
| Footprint Area | |
| Building Features | Deck / Patio |
| Tags | aire de restauration, area, autocad, block, center, cortes, dining hall, Dining room, DWG, esszimmer, Exhibition, food court, gastronomic, lounge, plants, praça de alimentação, Restaurant, restaurante, sala de jantar, salle à manger, salon, speisesaal, views, workshops |
