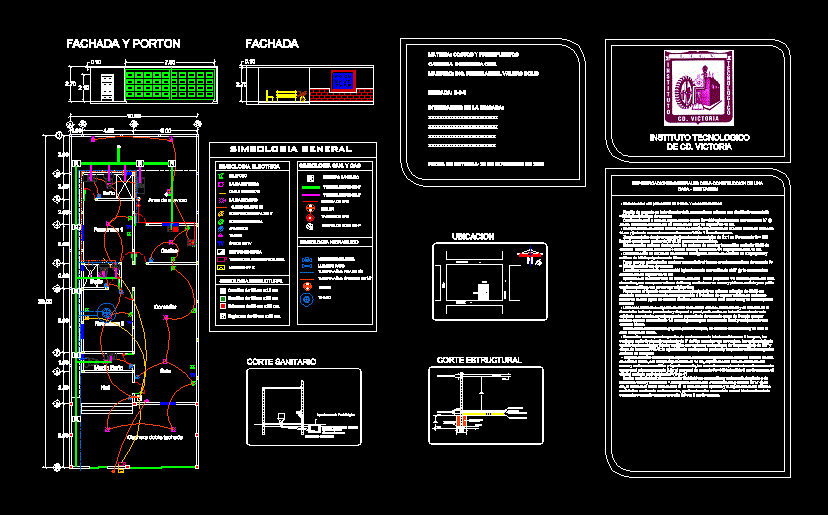
General Construction Of A House – Room DWG Block for AutoCAD
End of Plano bedroom house for costs and budgets
Drawing labels, details, and other text information extracted from the CAD file (Translated from Spanish):
you., service area, bath, bedroom, living room, dinning room, kitchen, half bath, double roofed garage, bath, hall, porton facade, general symbology, castles cm cm., records cm cm., column of cm cm., structural symbology, normal contact, meter c.f.e., Gral switch board., load center, ceiling exit, phone, wall outlet, doorbell, tv output, damper, normal contact, caliber cable, tinaco, stopcock, water meters, cold water pipe of, hot water pipeline, boiler, gas tank, gas pipe, pvc pipe from, sanitary registration, pvc pipe from, boat cespol, electrical symbology, San symbology gas, hydraulic symbology, CD technology institute victory, a depth of m will be excavated. a width of cm. concrete template across the width of the excavation will be placed a concrete template fc cm thick. foundation will be base zapata run with a f’c armed with rods of cm. in both directions with a width of cm a thickness of cm. wall skirting wall will be a wall of red wall annealed being a width of cm joined with mortar cement sand cm thick. insulated shoes where needed will take insulated shoes of m. concrete f’c armed with cm rods in both directions. structures the chains of the auction chains the castles will be of reinforced concrete of stirrups of inches of each cm. Columns shall be of cm of reinforced concrete of inch rods stirrups of inch each cm. Once the compacted levels have been made, the soil will be placed on a firm concrete f’c of cm thick. roof slab will be reinforced concrete with rods cm in both directions with a thickness of cm flattened on the outside will be mortar cement sand proportion finish polished with trowel with a maximum thickness of cm in the interior in walls ceilings will be plaster polished with trowel with a maximum thickness floors on the perfectly leveled concrete flooring will be placed mitropiso of cm seated with mortar proportion of cm of maximum thickness in interior garage of the house concrete floor brushed finish in the service area on the interior sidewalks. Lambrines will be smooth colored tile of the mark vitromex of cm will be placed in the area of the bathrooms floor ceiling of the wall in the kitchen in the whole wall where the floor stove will be placed on a covering of cm of maximum thickness with a proportion of in tile it will be stuck with crest cement will be joined with white cement. Zoclos will be of the same tone type of floor will be placed in the garage throughout the house except in bathrooms. ironwork the frames for the wooden doors will be of metal tabular with the windows will be of anodized aluminum of the sliding type with the metallic door will be of fluted metallic tubular laminate with window protections of iron stored of sheet of the brand the grille d
Raw text data extracted from CAD file:
| Language | Spanish |
| Drawing Type | Block |
| Category | Misc Plans & Projects |
| Additional Screenshots |
 |
| File Type | dwg |
| Materials | Aluminum, Concrete, Wood |
| Measurement Units | |
| Footprint Area | |
| Building Features | Garage |
| Tags | assorted, autocad, bedroom, block, construction, DWG, general, house, plano, room |
