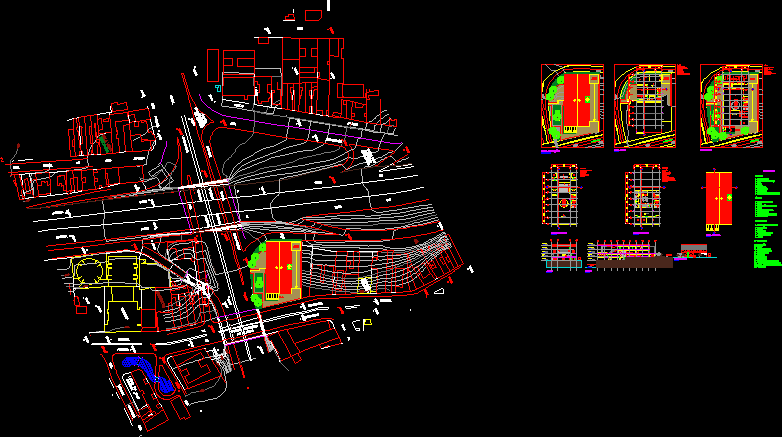ADVERTISEMENT

ADVERTISEMENT
Do Gibi Museum Project DWG Full Project for AutoCAD
Project Prepared for Arquitetura and Urbanism Faculty.
Drawing labels, details, and other text information extracted from the CAD file (Translated from Portuguese):
avenue freedom, floor – ground, legend, implantation, access services, plant – subsoil, projection ground floor, projection upper floor, beginning, end, av. liberty cover basement underground basement bb brass wall entrance a cut aa plant cover unifecap station liberty street barros luis san viaduct almeida guilherme thomaz jaceguai assemblage, gonzaga joaquim earl tunnel radial east west three avenue twenty wide gunpowder plaza craftsmen calabreses of the beautiful view of artisans jandaia fountain: google, aerial view, view from the handle of access, view of the avenue freedom, view of the radial avenue east, entrance, museum of the comic, front facade
Raw text data extracted from CAD file:
| Language | Portuguese |
| Drawing Type | Full Project |
| Category | Cultural Centers & Museums |
| Additional Screenshots |
 |
| File Type | dwg |
| Materials | Other |
| Measurement Units | Metric |
| Footprint Area | |
| Building Features | |
| Tags | autocad, CONVENTION CENTER, cultural center, DWG, faculty, full, museum, Project, urbanism |
ADVERTISEMENT
