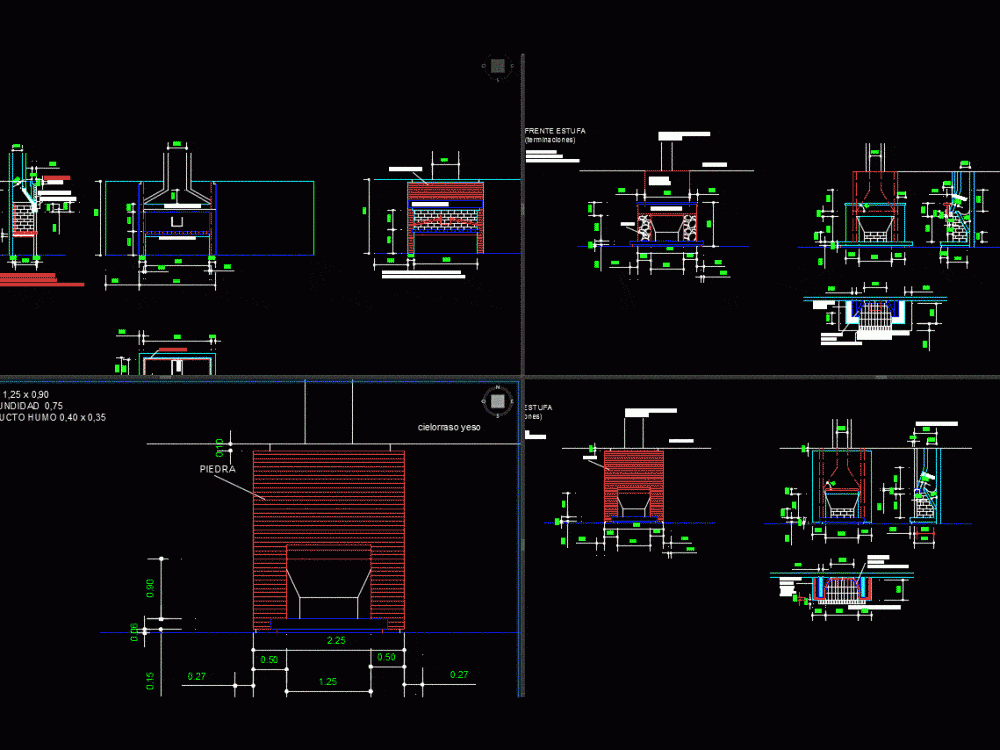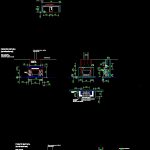
Grill And Fireplace DWG Detail for AutoCAD
Design details for the construction of family Parrillero (barbecue) and ALEÑA hearth (home) in the traditional manner
Drawing labels, details, and other text information extracted from the CAD file (Translated from Spanish):
gypsum ceiling, height duct smoke mt highest point, framed wood, thin plaster, stone, greenhouse front, ceramic finish all over, Refractory lining is seen from, stone coating, throat, mouth, firewood, firebrick, gypsum ceiling, reinforced concrete beam, concrete slab, stone coating, sleeping wood, stone coating, depressed, sleeping wood, see width of stone cladding width of beam with flap to the front side covered with stone, note: do not see refractory front should add coating width, gypsum ceiling, height duct smoke mt highest point, stone, greenhouse front, ceramic finish, Refractory lining is seen from, stone coating complete partition according to coating width until complete, throat, mouth, refractory thickness
Raw text data extracted from CAD file:
| Language | Spanish |
| Drawing Type | Detail |
| Category | Construction Details & Systems |
| Additional Screenshots |
 |
| File Type | dwg |
| Materials | Concrete, Wood |
| Measurement Units | |
| Footprint Area | |
| Building Features | Fireplace |
| Tags | autocad, barbecue, construction, construction details section, cut construction details, Design, DETAIL, details, DWG, Family, fireplace, grill, hearth, home, stove, traditional |
