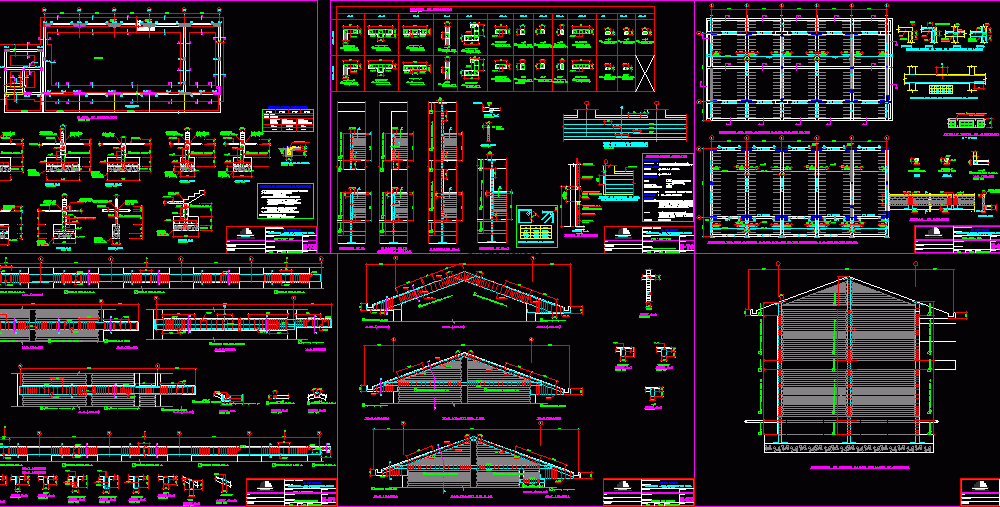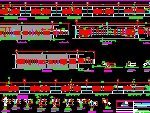
Gym DWG Block for AutoCAD
Gymnasium school in Puno in reinforced concrete structures
Drawing labels, details, and other text information extracted from the CAD file (Translated from Spanish):
concrete cycle, room, education ministry, republic of Peru, wall tarrajeado and painted, electric board, brick edge, distribution board, cut aa, or calico silico, should be classified as a minimum, the foundation, should be reviewed the study of, for the choice of the type of cement to be used in, with class of the corresponding standard, corresponding floors, in this plane, could be of concrete, clay, manufactured with the minimum dimensions indicated, all the units of brick walls, on load , albanileria, unit of albanileria, reinforcing steel, coatings, lightened and flat beams, columns and beams, reinforced concrete, reinforcing reinforcement in soul, of foundation cuts, typical overlap of reinforcement in, core of cuts of foundation, cut and , column, code, plan of, educational institution, system, sheet, date, location, designer, projects, revised, puno – puno – puno, ie. san carlos, scale, drawing, bmr, contractor, puno construction consortium, sardinel detail, typical detail of hook, min, seismic design parameters, limit, maximum, displacement, maximum, last level, relative between floors, lateral mezzanine, asfaltico filling, sobrecimiento:, false floor, concrete:, subzapata, thhr engineers and cosntructores, study of floors made by :, non-aggressive, use cement type i, iv.-aggressiveness of the soil to the foundation:, clayey soil, ii.-foundation support stratum :, i.-type of foundation :, iii.-design parameters for the foundation: summary of foundation conditions, footings with foundation beams, v.-additional recommendations: see ems, bb cut, cc cut, var, typical detail of lightened, detail of parapet, ncp, beam, typical deliveries of beams not specified in sheets, overlaps of beams not specified in sheets, distribution of stirrups on axes with masonry walls, distribution of abutments on axes with porticos, elevation of ca, x-x cut, adjacent to column, general specifications, z-z cut, ladder, home stands, sardinel, foundation plant, circulation, column table
Raw text data extracted from CAD file:
| Language | Spanish |
| Drawing Type | Block |
| Category | Entertainment, Leisure & Sports |
| Additional Screenshots |
 |
| File Type | dwg |
| Materials | Concrete, Masonry, Steel, Other |
| Measurement Units | Imperial |
| Footprint Area | |
| Building Features | |
| Tags | autocad, block, concrete, DWG, gym, gymnasium, gymnasium project, gymnastique, projet de gymnase, projeto de ginásio, puno, reinforced, school, structures, turnen, turnhalle projekt |
