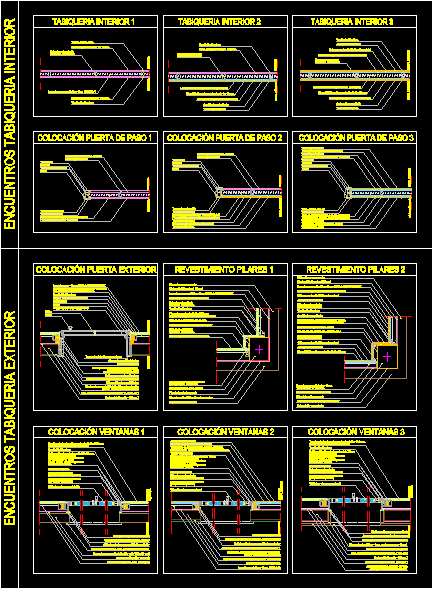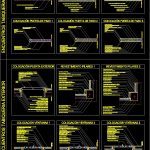
Gypsum Board Details DWG Detail for AutoCAD
Gypsum board Details
Drawing labels, details, and other text information extracted from the CAD file (Translated from Spanish):
utoportante structure, plate fixing screw, frame, precerch fixing screw, precerch, flashing, plate fixing screw, extensible flashing, room, wet room, aluminum thermolacquered profiles, self-supporting structure, window support, neoprene band, monoblock blind guide profile, sealed sikaflex blind guide or similar, sealed sikaflex or similar pre-frame guide, pre-frame concealment profile, pre-frame concealment sealing, sikaflex or similar, hydraulic cement mortar white finish, frame, counterframe, angular edgecover inner side, angular sidewall edgeboard, peephole, knob, anchor clamp intrados, subframe and plate clamping, polyurethane foam filler, polyurethane foam filler, laminated plaster hydrophobic sheet backing, glued to the abutment on the most convenient side, plastic cladding with abutment, outer sheet enclosure, reinforced concrete pillar, exterior door fitting, interior r, exterior, pre-frame and plate subjection, hydrofugo flashing for exterior, open meeting façade-jamb meeting, internal partition meetings, exterior partition meetings
Raw text data extracted from CAD file:
| Language | Spanish |
| Drawing Type | Detail |
| Category | Construction Details & Systems |
| Additional Screenshots |
 |
| File Type | dwg |
| Materials | Aluminum, Concrete, Plastic, Other |
| Measurement Units | Metric |
| Footprint Area | |
| Building Features | |
| Tags | aluminio, aluminium, aluminum, autocad, board, ceiling, DETAIL, details, DWG, gesso, gips, glas, glass, gypsum, l'aluminium, le verre, mauer, mur, panels, parede, partition wall, plaster, plâtre, vidro |
