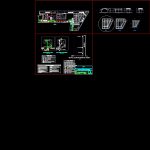
Heavy Merchandise Stores DWG Block for AutoCAD
Store heavy goods; and health offices , facilities.
Drawing labels, details, and other text information extracted from the CAD file (Translated from Spanish):
administrative area, ss.hh., file box, deposit, cash, attendance. sales, service area, booth, entrance, sidewalk, exhibition machines, dining room, powerhouse, service office, dialysis room, injection pump room, showers and locker rooms, storage service, files, training room, workshop , warehouse of spare parts, office, ramp, veicular access, garage cars, rain gutter, oil storage, watchtower, laundry, water treatment, pressurizer, water well, cistern, motorcycle parking, bar, air substation, warehouse prime accessories, paint warehouse, welding warehouse, naval plates, a-cut, b-b cut, c-c cut, roof structure, lower roof structure, upper roof structure, register box, goes to the collector, false, column , check valve, general, connection, silk loreto, valve, water distribution, drain evaluation, bronze threaded register for floor, drain description, horizontal pipe gate valve, csn register box, simbol ogia, drainage legend, at the level of the finished floor., – the registers will be of polished bronze with screw cap, placing the groove, concrete covers and the same finish of the finished floor., – the pipes for drainage and ventilation will be of pvc medium pressure, except, – the ventilation pipes will continue through the walls and end in som-, – the register boxes will be of masonry, duly tarred, with, express indication in plan., specifications, – the sanitary devices will be according to what exists in the market., – cold water pipes will be pvc – salt, with threaded joints., – the union between pipes will be executed using special glue of first quality for pvc not admitting the use of paint of any kind ., Detail of water outlets, shower, npt, toilet, wall, lavatory, toilets and faucets .., – all the exits will be temporarily blocked until the devices are placed, movable bronze., tests, during which there should be no water level loss., – the water pipes will be tested with manual pump, having to support, – the drain pipes will be tested by means of a full tube test, of the same., positions of the national regulations of constructions., – In this project, in addition to what is indicated in the plans, all the dis-, legend water, sanitary facilities, project :, owner :, location :, plane :, design :, scale :, drawing :, date :, indicated , sheet :, lime, signature :, cinthya arevalo, enlargement_of heavy merchandise.-, of cr-improvement, various offices. relocation, ficico of the access facilities. – others
Raw text data extracted from CAD file:
| Language | Spanish |
| Drawing Type | Block |
| Category | Industrial |
| Additional Screenshots |
 |
| File Type | dwg |
| Materials | Concrete, Masonry, Other |
| Measurement Units | Metric |
| Footprint Area | |
| Building Features | Garden / Park, Garage, Parking |
| Tags | autocad, block, DWG, facilities, factory, health, heavy, industrial building, office, offices, sshh, store, Stores |
