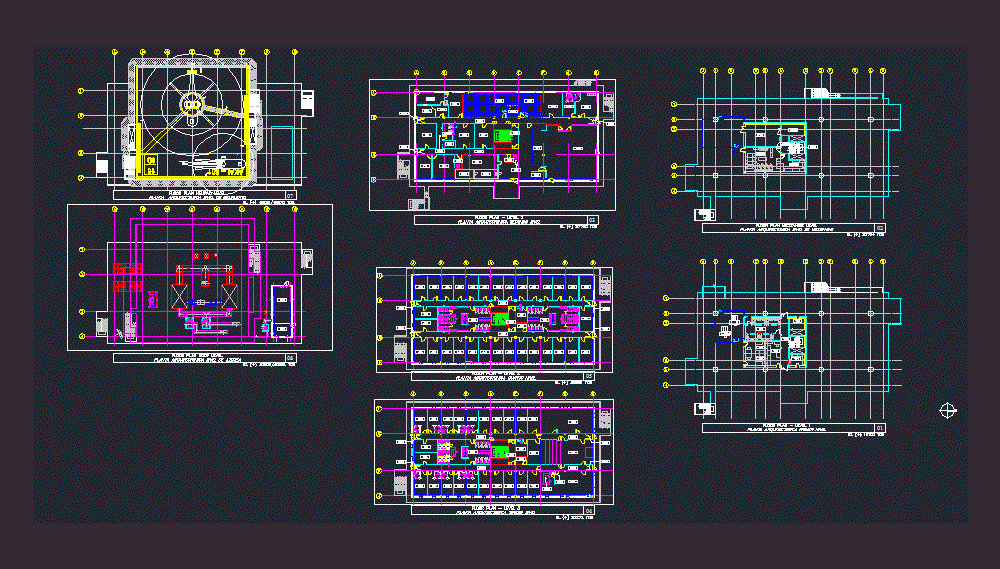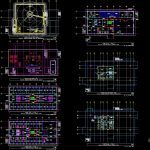
Heliport DWG Detail for AutoCAD
Heliport. Plants – Plant – cuts – Details – dimensions – Equipment
Drawing labels, details, and other text information extracted from the CAD file:
mcgill offshore, holst, norwest, norwest holst engineering limited, rev, drawing no., rev, intl. rev., pemex cantarell, scale, proj. no., drawing no., odb computer file name, title, rev, client approval, this document is the property of odebrecht oil gas services and its assignees., it is supplied in confidence and must not be used for any purpose other than that, for which it is supplied. it must not be copied or loaned without, appd, drawn, checked, date, rev, chkd, date, approval, engineer, date, approval, project, date, proj, revisions, copyright odebrecht oil gas services, permission in writing from the owners., drawing no, reference drawings, date, level, bunks, f. referirse los siguientes planos para amplificacion de, e. referirse los siguientes planos para listado de, d. referirse los siguientes planos para amueblado, c. referirse los siguientes planos para sistemas pasivos, b. referirse los siguientes planos para elev. int., a. referirse los planos de plomeria para, f. refer to drawing number for, e. refer to schedules numbers, c. refer to passive fire protection drawing numbers, a. refer to plumbing drawings for water lavatory, enlarged plans of galley., accesorios de bano, d. refer to furnishing plan drawing numbers, la galera, contra incendios, dormitorio, bedroom, otros., b. refer to interior elevations drawing numbers, and other plumbing items., notas generales:, general notes, total, nivel de azotea, roof level, total, nivel, literas, bunks, literas, bunks, level, bunks, dormitorio, bedroom, dormitorio, bedroom, bedroom, dormitorio, nivel, nivel del mezanine, mezzanine level, nivel, level, literas, bunks, literas, bunks, bunks, literas, bunks, literas, bunks, capacity, notas:, notes, capacidad, ramp, floor, akal, pemex, floor plan level, planta arquitectonica tercer nivel, floor plan level, planta arquitectonica cuarto nivel, floor plan roof level, planta arquitectonica nivel de azotea, floor plan level, planta arquitectonica segundo nivel, floor plan mezzanine level, planta arquitectonica nivel de mezzanine, floor plan level, planta arquitectonica primer nivel, el tos, el tos., planta arquitectonica nivel de helipuerto, floor plan helipad level, floor plan all levels, plantas arquitectonicas de, todos los niveles, jlr, ltd, jlr, ltd, rap, issued for approval, jlr, ltd, rap, issued for construction, abs, jpt, jkg, approved for construction, abs, jkg, revised to suit, jcd, jpt, jkg, redrawn for construction, floor, floor level, floor, floor level, floor
Raw text data extracted from CAD file:
| Language | English |
| Drawing Type | Detail |
| Category | Misc Plans & Projects |
| Additional Screenshots |
 |
| File Type | dwg |
| Materials | Other |
| Measurement Units | |
| Footprint Area | |
| Building Features | |
| Tags | assorted, autocad, cuts, DETAIL, details, dimensions, DWG, equipment, plant, plants |
