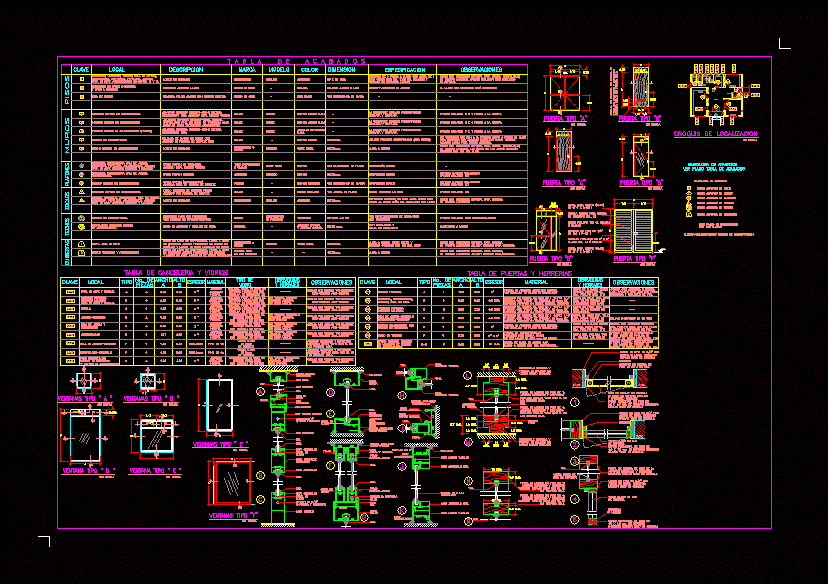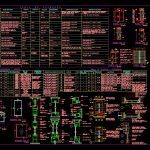
Herreria Iron DWG Block for AutoCAD
HERRERIA IRON
Drawing labels, details, and other text information extracted from the CAD file (Translated from Spanish):
tablandecabados, specification, key, local, model, description, brand, dimension, color, observations, floors, walls, sidewalks in outdoor areas and step to cover, reception, lobby, hall, boardroom, accounting, secretary, stationery, file , coffee area, administrator, toilets h. and m., concrete washed finish, made on site, natural, use tumbler in joints, the washing of the concrete will be intermediate, exterior administration building., flattened cement-sand mortar fine caracoleado texture, final vinyl painting, comex, vinimex, white ostion sma, the surface will be perfectly leveled and profiled, flattened mortar cement-sand texture caracoleado fine, in drywall finish. single in textured paste caracoleado, interior administration building., white oyster sma, yellow napolitano sma, ceiling, lobby, accounting, boardroom, secretary, stationery, administrator, file, area of health cafe men and women., false ceiling of drywall final finish vinyl paint, acustone, cracked, white, visible suspension, lobby, accounting, boardroom, administrator., modular false ceiling, pan-American plaster or similar, sheet rock, hidden suspension, zoclos, ceilings, roofs, ceramic tile, black semimate, see height in plane, paste with special glue for tiles, do not use mortars., polished cement bushes finished with enamel paint, administration building., terracotta, fester, coffee area bar, lobbies and administrator niches, niche floor, polished cement finish with epoxy paint, light gray, see dimensions in plan, flattened cement-sand mortar fine caracolated texture, the surface will be perfectly leveled and profiled, continue cutting of floor board gray color zoclo to the same cloth of the repellado of the wall., Fitted to give slopes with waterproofing finish, prefabricated polyester, apply sealer for waterproofing, see specifications of installation with manufacturer, stick with special adhesive for tiles, do not use mortars. apply sealer for cement., interceramic or similar, colors, white pearl, joint to bone. between pieces and should match those of the wall, kitchen administration building, ceramic tile, interceramic or similar, administration building, steel plate column with matt enamel paint finish, white ostion, columns that face the facade leave wall cloths to cover with a faded finish according to the facade. place mesh to receive finishing., administration building access, hidden suspension, semi-matt white, durock, see dimensions in plans, circulation lobby administration building., aluminum and acrylic line dome, resistol, natural aluminum and glass acrylic, with ventilation and mosquito netting, studded to walls, metallic, aluminum, interceramic, gray quarry of the remedies, joint to bone., joint to bone, type, material, table of doors and ironworks, height, width, pieces, no. of, thickness, and ironwork, locks, stationery, administrator, file, coffee area, main access, metal frame projecting out of administration building windows, natural anodized aluminum door see details in plane of canceleria, men’s sanitary, sanitary women., no scale, fixed, pine wood blind screen with inking and varnishing equal door color sma, sill, meeting room-vestibule accounting-vestibule, wall, swing, wooden jonquil, vinyl, hall, area cafe and file., table of canceleria and glasses, natural anodized aluminum, type of, glass, access-vestibule, in sliding window place jaladera with pin, seal with transparent silicone dow-corning anti-funguses, sanitary men, sanitary women, area of coffee and file., in a casement window, place a half-turn handle, run, fixed, inked finish and semi-matt varnish, equal to the tone of the doors, meeting room-vestibule, inked finish and varnished semimate equal tone that of the doors sma, accounting-hall, meeting room and accounting, jonquil, stepped, silicone acrilastic, transparent, lead, shims, bag, sealant, frosted, counterframe, window overlap, jamb and head, rail, head-zoclo, Spanish wheelbarrow, plush, jamb-head, vertical fence, mulion, recessed grooves and enamel painted in black semimate, access, lobby, accounting, boardroom, secretary, stationery, administrator, file, area of sanitary coffee men and women., Intermediate, administrator, access communication with operation building, top peinazo, niche board, louver grid for fourth, or similar, npt, communication step operation building and administration building, fixed adjustment, plans architectural administration building, this plan is complemented, with the plans, indicates
Raw text data extracted from CAD file:
| Language | Spanish |
| Drawing Type | Block |
| Category | Doors & Windows |
| Additional Screenshots |
 |
| File Type | dwg |
| Materials | Aluminum, Concrete, Glass, Steel, Wood, Other |
| Measurement Units | Metric |
| Footprint Area | |
| Building Features | |
| Tags | autocad, block, DWG, iron, window |

