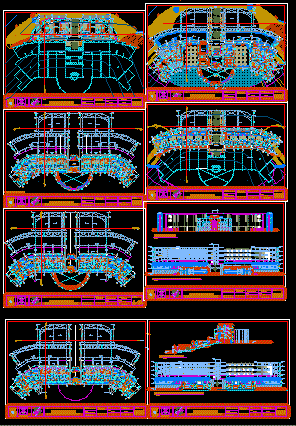ADVERTISEMENT

ADVERTISEMENT
Holiday Complex And Convention Center DWG Full Project for AutoCAD
Architectonic project development in Tinajones with :vertical block ; convention Centers ; details and isometric view of vertical block – Other complementary services like discotheque; gym ; sauna ; Sport courts and general services
| Language | Other |
| Drawing Type | Full Project |
| Category | Parks & Landscaping |
| Additional Screenshots | |
| File Type | dwg |
| Materials | |
| Measurement Units | Metric |
| Footprint Area | |
| Building Features | |
| Tags | amphitheater, architectonic, autocad, block, center, centers, complex, convention, details, development, DWG, full, holiday, isometric, park, parque, Project, recreation center, vertical |
ADVERTISEMENT
