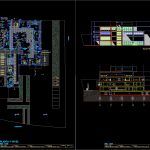
Hospital DWG Block for AutoCAD
HOSPITAL OF SECOND LEVEL – FLOOR – CORTE – FRONT
Drawing labels, details, and other text information extracted from the CAD file (Translated from Spanish):
control, bathroom women, bathroom men, laundry, bathroom disabled, nursing station, vaccination, clean, area for stretcher, pharmacy, closet, waiting room, healing room, ultrasound, gypsum room, restricted circulation, technical corridor, archives , information, box, surveillance, reception, delivery, observation room, dressing room men, dressing women, doctor, guard, dirty, av.costanera, garbage room, fuel tank, workshop, commissary, driver, oxygen center, transformer room, autopsy room, sheet number, north:, elevator, hematology, biochemistry, reports, sereology, microscopy, clinical laboratory, sampling, neonates, toilets, support, pre-delivery, pediatrics, hospital stretcher, area for aseptic, station, white circulation, gray circulation, fan coils, area for a stretcher, protocol, anesthesia, col fain, intensive care room, isolated room, nursing, special surgery facilities, references, elevation n frontal, cut b – b
Raw text data extracted from CAD file:
| Language | Spanish |
| Drawing Type | Block |
| Category | Hospital & Health Centres |
| Additional Screenshots |
 |
| File Type | dwg |
| Materials | Other |
| Measurement Units | Metric |
| Footprint Area | |
| Building Features | Elevator |
| Tags | autocad, block, CLINIC, corte, DWG, floor, front, health, health center, Hospital, Level, medical center |
