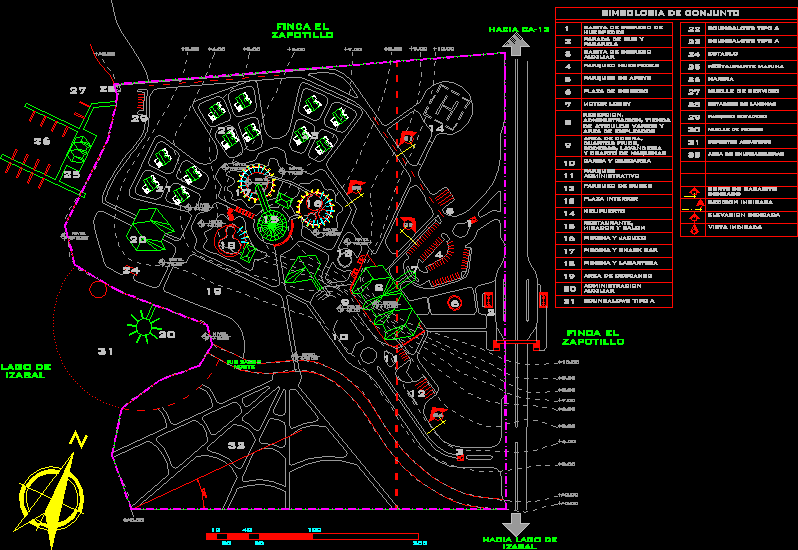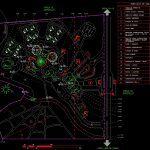
Hotel Marina And Restaurant DWG Block for AutoCAD
Hhotel marina and restaurant.
Drawing labels, details, and other text information extracted from the CAD file (Translated from Spanish):
level, jose adolfo orantes flowers, scale, date, architecture, row :, sheet :, tourist collection center, hotel, thesis, details, project :, contains :, gabaritos, and marina in the blind, izabal, u. rafael landivar, establishment, card:, the zapotillo farm, north zarco river, izabal lake, court of gabarito indicated, section indicated, indicated elevation, indicated view, reception, administration, shop of various and employee area, parking guests, entrance plaza, bus stop and walkway, kitchen area, cold rooms, warehouses, laundry and machine room, loading and unloading, guest entry checkpoint, auxiliary entry checkpoint, support parking, motor lobby, parking, bus parking, interior plaza, heliport, restaurant, gazebo and lounge, pool and jacuzzi, pool and snack bar, pool and lobster, rest area, auxiliary administration, boungalows type a, stable, marine restaurant, marina, service pier, boat dump, dump parking, jetty, water sports, churrasqueras area, joint symbology, towards izabal lake
Raw text data extracted from CAD file:
| Language | Spanish |
| Drawing Type | Block |
| Category | Transportation & Parking |
| Additional Screenshots |
 |
| File Type | dwg |
| Materials | Other |
| Measurement Units | Metric |
| Footprint Area | |
| Building Features | Garden / Park, Pool, Parking |
| Tags | autocad, block, doca, dock, DWG, hafen, Hotel, kai, marina, port, porto de cais, quai, Restaurant, seaport, wharf |
