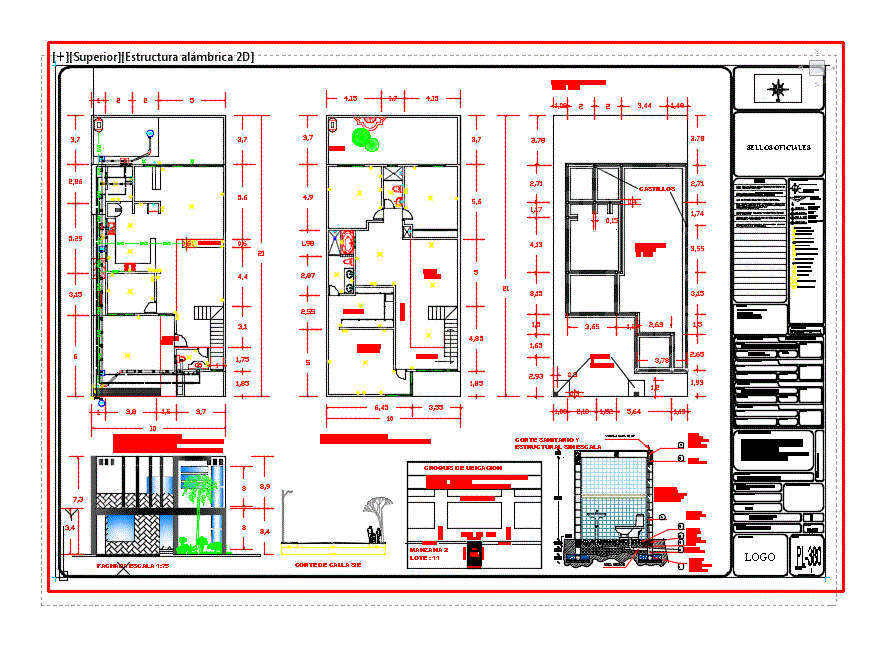
House 2 Levels – 2 Bedrooms DWG Section for AutoCAD
Plants – sections – facades – dimensions – designations
Drawing labels, details, and other text information extracted from the CAD file (Translated from Spanish):
ext., valencia, urbanism., architecture and, study of, architect, n plan, situation :, date :, scale :, promoter :, basic project and execution of :, name, surname, last name, map of :, vicente, giménez giner, tel. —, apartment building, flat:, stairs detail, e. p. l. a., sanitation network – drains, cutting beams – pillars, pillars, foundations – details, electricity installations, plant structures – details, detail covers, partial section of the façade, carp scheme. wood – details, carp scheme. metalica – details, carpentry, plumbing, heating in homes, gas installations, office conditioning, air installations, single-family housing, ricardo hernandez perez, basic project and execution, sanitation installation, the architect, site, jose r. pons martí, plan of, the promoter, date, scale, plane number, file :, project :, plane number :, observations :, paco, drawn :, rectification date :, city gas legend., counters battery., gas conduit., gas stopcock., gas outlet., general gas meter., connection to gas floor., thermovelocimetric detector, emergency and signaling light, signaling light, emergency light, emergency exit , fire protection legend, length of evacuation route, occupation assigned to the exit, evacuation route, alternative route, origin of evacuation, alarm button, siren, smoke detector, caj.gen.prot., switch, switch, inter.bipolar, inter.potenc., pulsador, buzzer, drift box, l.alum.auxil., l.alum.escal., l.fuerz.motr., a.deco.pared, l.tierra, tube light, c.gral.distr., c.prot.fm, l.repartid., canal.servic., deriv.individ., grounding, tv, interf., telefo., extractor, light, leyend electricity, centr.conta., cont.fm, plumbing legend, electricity legend, connection, landed contact, slab output, double or single damper, ladder damper, load center, hot water, cold water, water key cold, gas heater, rises cold water, boiler, allogene light point, waterproof spot, is, co, cco, cvp, atv, cgp, cms, cme, video door entry monitor, door opener key, garage door motor, air fan , detector co., central detection co., video intercom, television amplifier, television socket, extractor hood with switch, telephone socket, infrared power socket, waterproof socket, cross switch, switched switch, waterproof switch, idem housing, ladder idem, control room and basement protection, general protection box, ext, crushed, frequency of tests reduced level, reduced level, reduced, concrete, resistance, docilid ad, dosing, arid, cement type, reinforcement, steel control, vibration compaction, plastic consistency, cement, additives, resist control, concrete, different kneaded, number of test pieces in, class, detail of formation of planter, plaster plaster and painted, white lacquered aluminum carpentry, reinforced concrete lintel, plastered and painted, plastered, porexpan plate, shutter box with insulation, curved ceramic tile, lintel detail with shutter, lintel detail without shutter, guide shutter, registration cover, support angle, forged, drip, eave formation detail, hoop, detail meeting, terrace with door, gripping mortar, stoneware skirting, façade section scheme, ceramic tile flooring, aluminum carpentry , silicone sealing, white lacquered, face brick, lightweight concrete for training, non-slip, rain gutter, slope, camera, white lacquered, aluminum carpentry, g pergola, planter, facade section, mortar, asfaltica sheet, joaquin monfort salvador, townhouses in canet, carrer sant pere, scale, – valencia -, situation, date, plan, promoter, project execution, vicente corell farinós, architect, eduardo e . meri llovet, waterproofing paint, curved ceramic tile, block walls, block of enriched, all armed according to structural calculation, concrete cyclopean, hydropneumatic, ceramic floor, concrete firm, fence wall, ceramic tile, reinforced concrete slab, plaster in walls and plafond, simbology :, rec, file, key, number of sheet, content of the sheet, key cadastral, propiertario, seal of approval, logo company, project, house room, catalina garza treviño, address, cesar armando gonzalez sanchez, firma, javier gonzalez cepeda, architectural plant low architectural floor high elevation main sanitary and structural cut sketches and symbology, architectural design, structural calculation, collaboration, dimensions, dimensions in meters details without scale, surfaces, responsible, scale graphics, specifications, notes, the axis is indicated, the accumulation is indicated
Raw text data extracted from CAD file:
| Language | Spanish |
| Drawing Type | Section |
| Category | House |
| Additional Screenshots |
 |
| File Type | dwg |
| Materials | Aluminum, Concrete, Plastic, Steel, Wood, Other |
| Measurement Units | Metric |
| Footprint Area | |
| Building Features | Deck / Patio, Garage |
| Tags | apartamento, apartment, appartement, aufenthalt, autocad, bedrooms, casa, chalet, designations, dimensions, dwelling unit, DWG, facades, haus, house, house 2 levels, levels, logement, maison, plants, residên, residence, section, sections, unidade de moradia, villa, wohnung, wohnung einheit |
