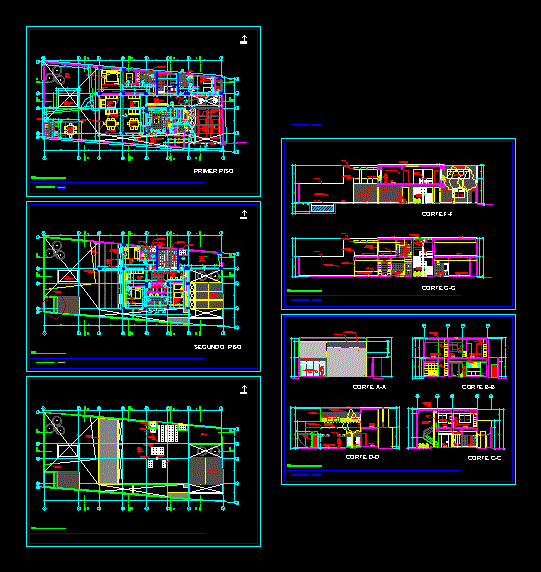
House 2 Levels DWG Plan for AutoCAD
House levels; has architectural plans; courts; elevations; construction details and plan details. Housing designed for 5 inhabitants
Drawing labels, details, and other text information extracted from the CAD file (Translated from Spanish):
north, structural system, glassblock in ceiling for ambient lighting, ventilation duct hood estractor, glassblock in ceiling for sh sh lighting, glassblock in ceiling for sh main lighting, arrange according to grille detail, room, terrace, garden , hall, desk, living room, jardiniere, zocalo, wall with caravista brick veneer to be defined, wall tarrageado and painted color to be defined in the work, perimeter wall, ceiling, pastry brick, wooden ceiling beams supported by perimeter wall, master bedroom , child bedroom, bedroom terrace, gym, bedroom visits, sliding window, lower ceiling level in shower, sh. bedroom, main sh, visits, high window, wooden railing, metal cables, dining room, wc, beam, glass railing with aluminum profile, d.visits, parking, previous patio, lift door to be determined by specialist, study, depenza, sh service, first floor, porcelain floor to define, double height projection, barbeque, stone floor, tile floor arequipeña, cleaning, hot springs, garbage, porcelain floor to define, sliding door, access to cistern, lower projection of cistern, boards, double height projection terrace, entrance door, stone floor, high window projection, island, ceiling projection of parking roof structure, polished cement floor, glass block projection for interior lighting, second floor, planter, handrail of tempered glass with aluminum profile, ceiling projection of light wooden beams type celosilla, high window projection, glass block for interior lighting, grass, p initial dash, note: verify measurements of terrain at work, bifurcation of tube for stability, sliding door to allow access to tube, glassblock in ceiling for lighting pipeline of stairs, projection of glass block for lighting of stairs, sardinel
Raw text data extracted from CAD file:
| Language | Spanish |
| Drawing Type | Plan |
| Category | House |
| Additional Screenshots |
 |
| File Type | dwg |
| Materials | Aluminum, Glass, Wood, Other |
| Measurement Units | Metric |
| Footprint Area | |
| Building Features | Garden / Park, Deck / Patio, Parking |
| Tags | apartamento, apartment, appartement, architectural, aufenthalt, autocad, casa, chalet, construction, courts, details, duplex housing, dwelling unit, DWG, elevations, haus, house, levels, logement, maison, plan, plans, residên, residence, unidade de moradia, villa, wohnung, wohnung einheit |
