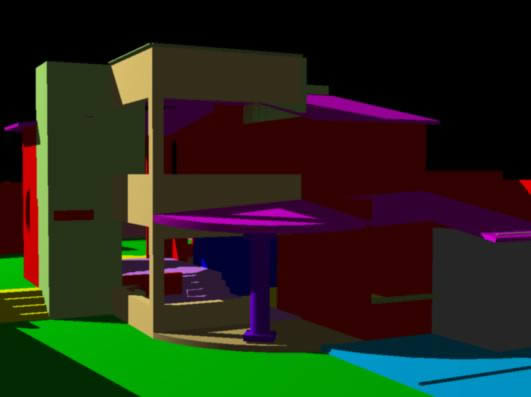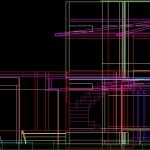ADVERTISEMENT

ADVERTISEMENT
House 3D DWG Model for AutoCAD
House 240m2 in 3D – AutoCad – Parking – Livingroom – Kitchen – Studio – 2 Bedrooms in high plant
| Language | N/A |
| Drawing Type | Model |
| Category | Misc Plans & Projects |
| Additional Screenshots |
 |
| File Type | dwg |
| Materials | |
| Measurement Units | |
| Footprint Area | |
| Building Features | Parking, Garden / Park |
| Tags | assorted, autocad, bedrooms, DWG, high, house, kitchen, model, parking, plant, studio |
ADVERTISEMENT
