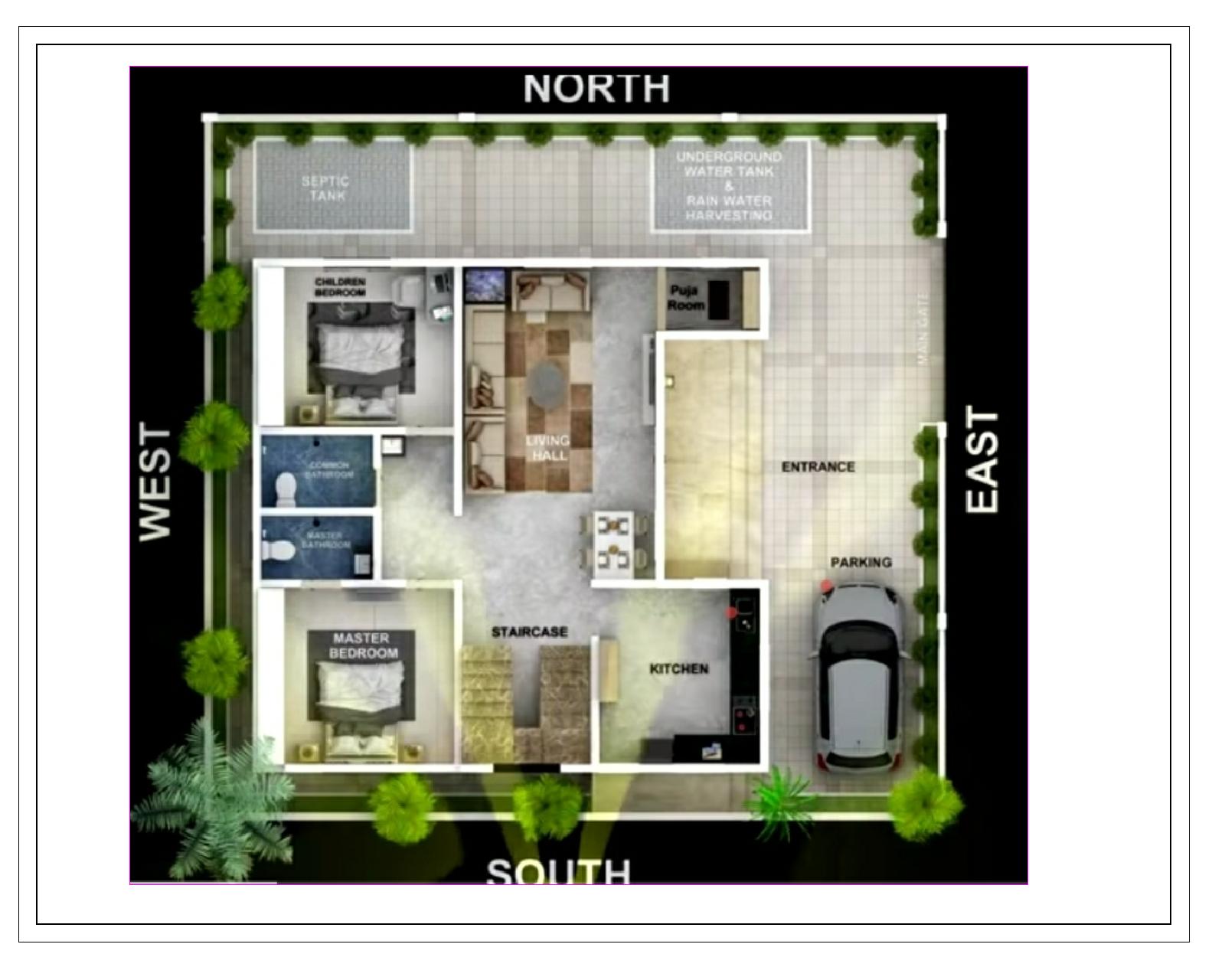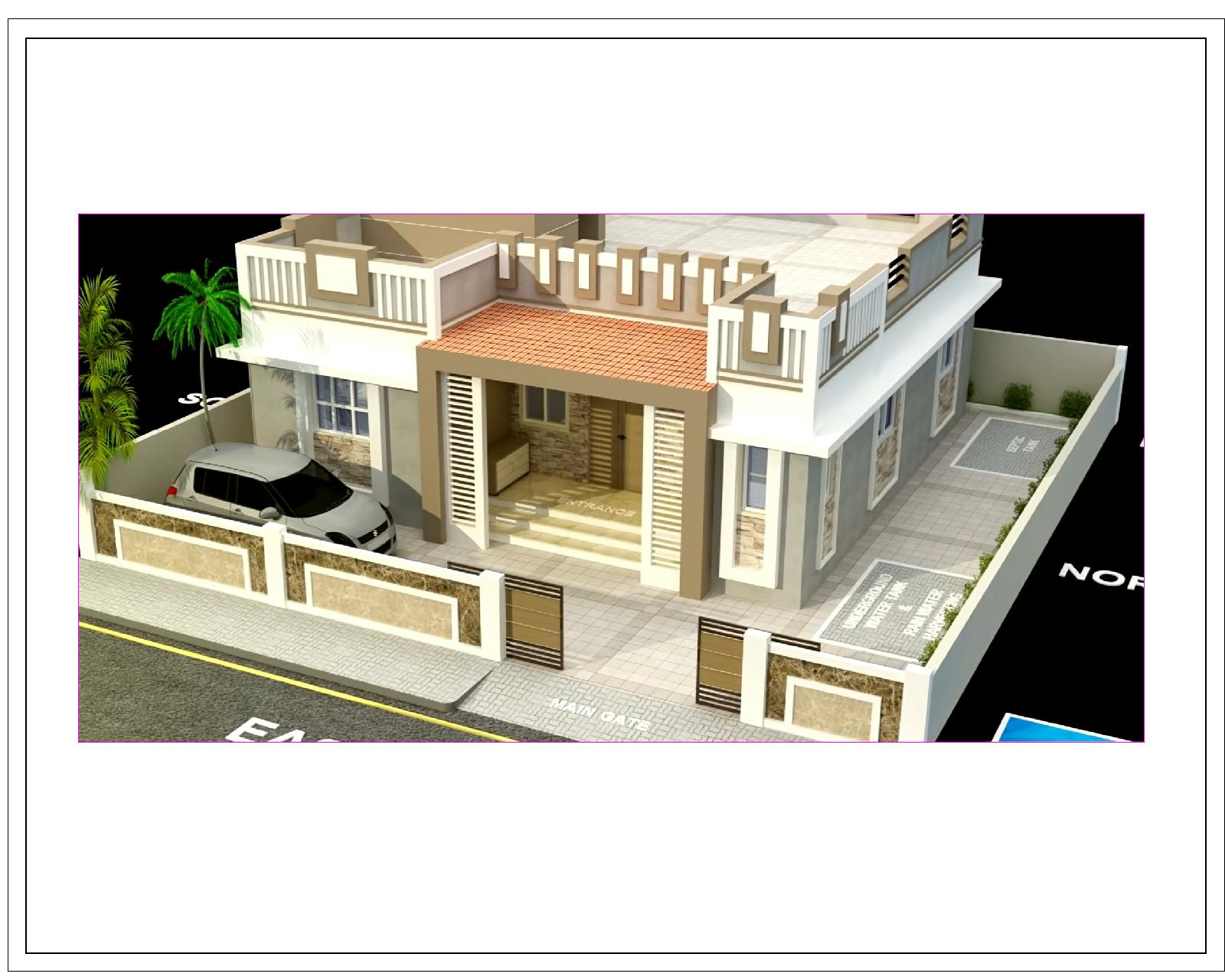
House Design
Designing a 2200 square foot House offers ample space for a comfortable living environment.
1-Layout: Begin by designing a layout that maximizes space efficiency while catering to the needs and preferences of the occupants. Consider incorporating an open floor plan for the common areas to create a sense of spaciousness. This might include a large living room, dining area, and kitchen flowing seamlessly together.
2- Bedrooms and Bathrooms: Allocate space for multiple bedrooms to accommodate family members or guests. Each bedroom could have its own en-suite bathroom for added privacy and convenience. Additionally, consider including a master suite with a spacious bedroom, walk-in closet, and luxurious bathroom featuring amenities like a soaking tub and separate shower.
3-Kitchen: Design a well-equipped kitchen with modern appliances, ample counter space, and plenty of storage opti ons such as cabinets and pantry space. Consider including a kitchen island for additional workspace and casual dining.
4- Living Areas: Create comfortable and inviting living areas, such as a cozy family room or den where occupants can relax and unwind. Incorporate features like a fireplace or built-in entertainment center to enhance the ambiance.
5- Outdoor Spaces: Take advantage of the surrounding landscape by incorporating outdoor living spaces such as a covered porch, patio, or deck. These areas can be used for entertaining guests, enjoying meals al fresco, or simply taking in the scenic views.
6- Storage: Include plenty of storage options throughout the house, including closets, built-in shelving, and possibly a mudroom or utility room for storing outdoor gear, cleaning supplies, and laundry facilities.
7- Natural Light: Maximize natural light throughout the house by incorporating large windows, skylights, and glass doors. This not only enhances the aesthetic appeal of the interior but also helps to reduce the need for artificial lighting during the day.
8- Energy Efficiency: Incorporate energy-efficient features such as high-quality insulation, energy-efficient appliances, and sustainable building materials to minimize environmental impact and reduce utility costs.
| Language | English |
| Drawing Type | Full Project |
| Category | Architectural |
| Additional Screenshots |
 |
| File Type | Image file |
| Materials | Other |
| Measurement Units | N/A |
| Footprint Area | 150 - 249 m² (1614.6 - 2680.2 ft²) |
| Building Features | A/C, Pool, Garage, Parking, Garden / Park |
| Tags | House Design 22Sq ft |
