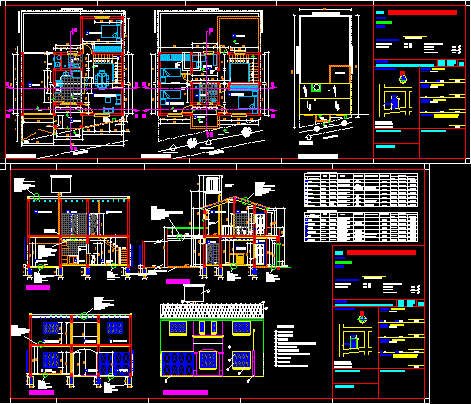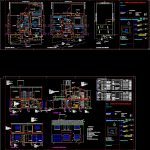
House – Duplex DWG Block for AutoCAD
House – Twoo Floors – Four Bedrooms
Drawing labels, details, and other text information extracted from the CAD file (Translated from Galician):
bathroom, garage, kitchen, living room, bedroom, terrace, study, balcony, ladder, cond. wind kitchen, cond. wind bath, ground floor, upper floor, project ridge, electric concrete pillar, esc :, mat :, cat :, type, at the expense of the owner, signature, domicile:, work by administration, d. tecnica :, calculo :, visación arquitectura :, nombre. cadastral number :, plan of :, signature of the owner, surface to be constructed:, -planta baja, -planta alta, superficie total :, proyecto :, obra :, ubicación :, propietario:, resumen de superficies :, terreno :, free surface: location sketch, const. of family housing, driving:, calculation visa: pad. municipal nº :, pad. territorial number: path, road axis, water tank project, compacted, – material embankment, – peeled debris, – ceramics, floor :, cut cc, reservoir tank, cut bb, – finite concrete with fine, – plaster, mezzanine: – leveling mix, – foldable mesh, cut aa, porch, roofing floor, vehicular access, pedestrian access, balcony slab, main facade, kitchen ventilation duct, french tile, hairstyling finish, electric slab, carpinteria , pigeon breast type masonry frame, frames box, metal gate, thick reed with, end. of fine, interlaced latex, plaster, applied, plaster applied, suspended, balcony, local, designation, floors, walls, coatings, bedroom, terrace, study room, bathroom, ceramic, ceilings, termin. hairstyling, thick plastering, plinth, tile, masonry, carpentry, paintings, varnish nat., cielorr., carpint., ceramics, tile, kitchen: rev. thickness, suspended ceilings, ceramic up to, garage-lav, stairs, kitchen, dining room, floor plan ground floor, floor plan top floor, references, kitchen windshield, – thermal insulation: glass wool, Alivianado roof :, – tile, be, – mixture of tiled floor, project. terrace level, – mixture of ascent, – plaster applied, – hydrophobic membrame insulator or asphalt paint, shingle, s. study, porch, metallic, antioxide, lav, -ceramic, enamel sint
Raw text data extracted from CAD file:
| Language | Other |
| Drawing Type | Block |
| Category | House |
| Additional Screenshots |
 |
| File Type | dwg |
| Materials | Concrete, Glass, Masonry, Other |
| Measurement Units | Metric |
| Footprint Area | |
| Building Features | Garage |
| Tags | apartamento, apartment, appartement, aufenthalt, autocad, bedrooms, block, casa, chalet, duplex, dwelling unit, DWG, floors, haus, house, logement, maison, residên, residence, twoo, unidade de moradia, villa, wohnung, wohnung einheit |
