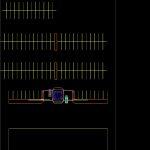
House Of Monitoring 3D DWG Model for AutoCAD
3d House of monitoring
Drawing labels, details, and other text information extracted from the CAD file (Translated from Spanish):
buildings, s.a. of c.v., constructor, top, scale :, plane :, area :, key :, general data., project :, location :, location :, owner :, designed :, arq. ignacio mar gómez., file:, monterrey, new lion., black matte, black plastic, chrome gifmap, glass, metal cherry red, orange plastic, red plastic, red tile pattern, white plastic, beige matte, cyan metalic, blue glass , brick, concrete tile, chess, white, wood, imper, asphalt, yellow plastic, yellow metalic, zarpeo, tonali, arq. i. m. g., building michelena., michelena and degollado, col. workshops., oxxo s commercial chain. to. of c. v., guardhouse., access., architectural floor., front elevation., owner., north., location plan., lateral elevation., d e g l l l a d, c a p. a g u i l a r, h. d e n a c a z a r i, a v e. c. c ol o n, m i c h e l a n d, m o n g u e z, e d i s
Raw text data extracted from CAD file:
| Language | Spanish |
| Drawing Type | Model |
| Category | Doors & Windows |
| Additional Screenshots |
 |
| File Type | dwg |
| Materials | Concrete, Glass, Plastic, Wood, Other |
| Measurement Units | Metric |
| Footprint Area | |
| Building Features | |
| Tags | abrigo, access, acesso, autocad, DWG, house, hut, l'accès, la sécurité, model, monitoring, obdach, ogement, safety, security, shelter, sicherheit, vigilancia, Zugang |
