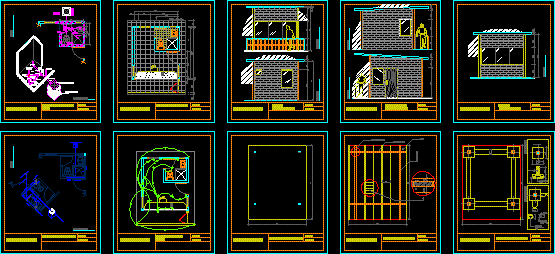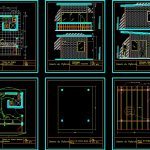ADVERTISEMENT

ADVERTISEMENT
House Of Monitoring DWG Block for AutoCAD
House of monitoring – Facilities
Drawing labels, details, and other text information extracted from the CAD file (Translated from Spanish):
facades: main and rear, side facades: right and left, main, rear, left, right, ceiling beams, foundations, braces, roof, belt, beam, finish, tabelon, guardhouse, pipeline black water, plug, cleaning, cp shower, sinks, flows into the septic tank, plant, axonometry, cold water piping, electrical circuit plant plan, fire
Raw text data extracted from CAD file:
| Language | Spanish |
| Drawing Type | Block |
| Category | Doors & Windows |
| Additional Screenshots |
 |
| File Type | dwg |
| Materials | Other, N/A |
| Measurement Units | Metric |
| Footprint Area | |
| Building Features | |
| Tags | abrigo, access, acesso, autocad, block, DWG, facilities, house, hut, l'accès, la sécurité, monitoring, obdach, ogement, safety, security, shelter, sicherheit, vigilancia, Zugang |
ADVERTISEMENT
