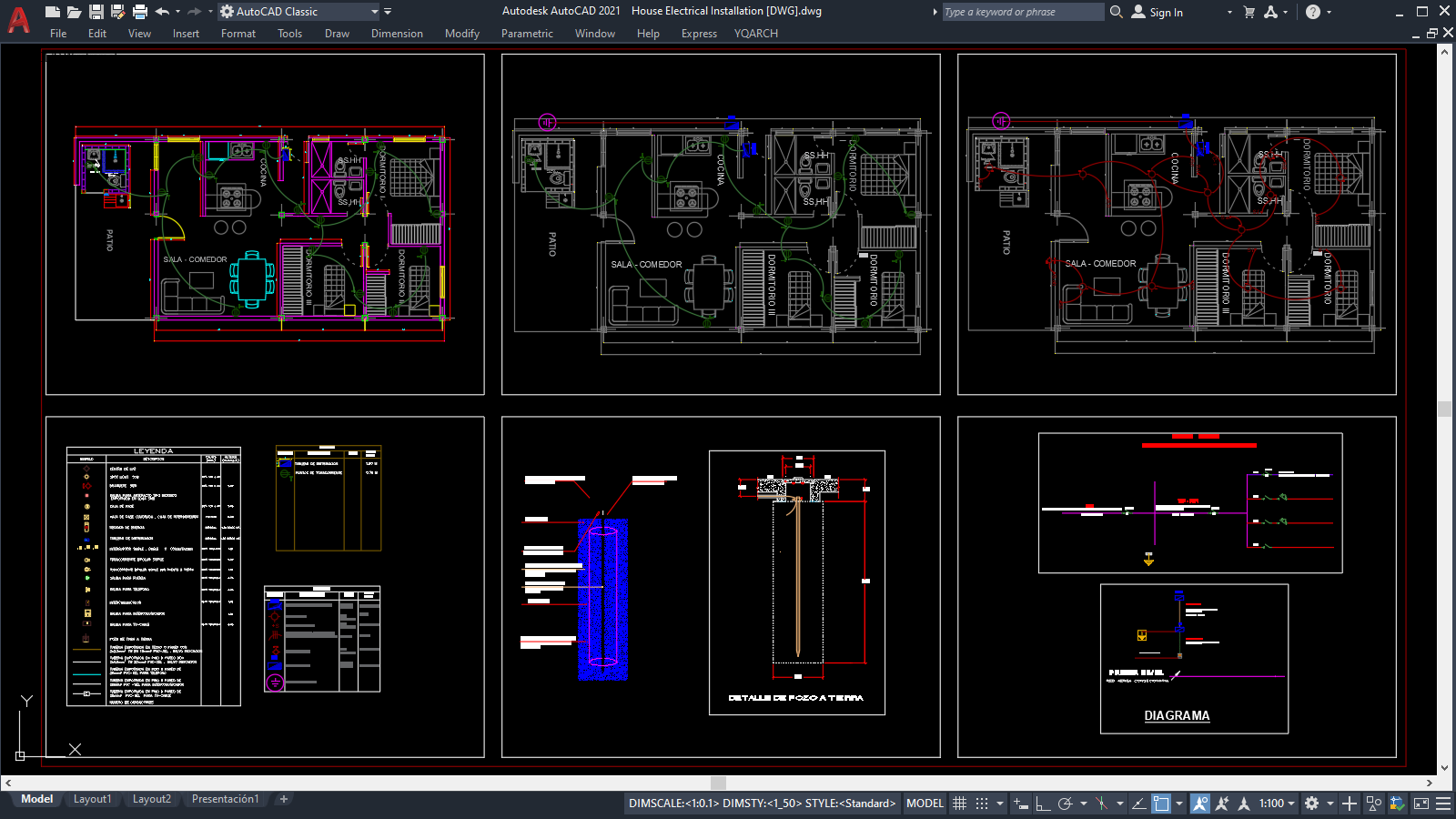ADVERTISEMENT

ADVERTISEMENT
House wiring diagram AutoCAD drawing
House Electric Installation that includes wiring line, cable design, cable passing line, switches, boards, dual box, and much more of the house design.
You can use this drawing as a reference to prepare any house wiring project.
Autocad 2004 version
| Language | English |
| Drawing Type | Full Project |
| Category | Drawing with Autocad |
| Additional Screenshots | |
| File Type | dwg, zip, Image file |
| Materials | N/A |
| Measurement Units | Metric |
| Footprint Area | N/A |
| Building Features | |
| Tags | House electric connections drawing, House Electrical Installation |
ADVERTISEMENT

