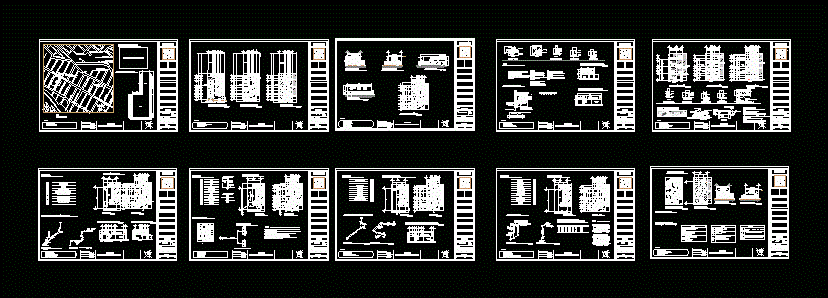
Housing Business Plans DWG Plan for AutoCAD
Plans for building permit in Mexico – plants – sections – views – Facilities – Construction Details
Drawing labels, details, and other text information extracted from the CAD file (Translated from Spanish):
c. claudio sarabia, c. jose bristle, c. antonio salvatierra, c. ernesto sarmiento, c. ulises irigoyen, c. mizar, c. silverio german, c. matias gomez, av. defenders of baja california, c. industrial, av luis mayo, p. suarez, av. carlota s. from maldonado, c. ing. lobato, c. Copernicus, c. carlos lazo, c. galileo, c. einstein, av. defenders of baja california, av. jose maria larroque, c. the postman, postal, lopez, leyva, ruiz cortinez, property limit, architectural plant, existing construction, roof plant, closet, living room, kitchen, bathroom, garage, exterior facade, rear facade, foundation plant, vault polystyrene, mezzanine floor, kitchen and dining room, unloading of furniture, ban, electrical installation, meter, buzzer, chicharra, spot, flying butt, telephone line, incandescent lamp, contact, switch, double switch, intensity regulator, power, center load, unless otherwise indicated, – all heights must be taken from the level of the finished floor., circuit, sub – total, total, watts, to cfe committed, power per floor, metal box for conductor connection with rod to ground, conductor for line to ground, input switch, base with receptacle for meter, protective box for interperie, suction valve, check valve, water meter, garden key, exit of mue ble, stopcock, pvc cold water pipe, cpvc hot water pipe, pvc, cpvc, water pipe up, type, shoe, shoe table, arm with electrodesldada mesh, concrete sign, modified proctor test ., lower cover, foundation block, filling with bench material, concrete foundation slab, joist, wall, garter block, plant, shoring, falsework, vault, wood poline, cut, sewage, municipal collector network, to municipal sewer network of sewage, registry, sanitary transverse cut, domiciliary, sewer, heater., shower, gas lacion and electrical installation, the construction should be visible., air conditioning, cooler, lida electric , electric motors, apa-, gas lp and any source of risk, concrete dead at a height of, clamps when going by wall or with, located in a place of easy access, in a passage valve at the end, of the rigid pipe and then a copper curl flexible with maximum length-, for immediate operation., gas cylinder, copper tube, through valve, rigid copper type l, wrench, pressure regulator, flexible copper type l, flexible copper terry, crl, cfl, clp , rapid closing of sphere, general control valve, low pressure regulator, heater, transversal structural cut, elevation, die, specifications, detail joist and vault, symbology, isometric of sanitary installation, sanitary installation, ground floor, first floor, load chart, single line diagram, symbology, scale:, surface of land, construction of a house in Colonia Ruiz Cortinez, existing construction surface, content, dimensions of the property, location sketch, metro os, plant location, house room, observations, owner or legal representative, vo. bo. urban control, responsible construction manager, responsible proy. structural and facilities, responsible designer :, project data, project :, cadastral key :, key :, plane :, location :, tijuana, bc, individuals, I make :, date :, location :, location, surface, architectural plant floor of roof, existing construction plant, existing plant, set, roof, transversal structural cut longitudinal structural cut, structural details., structural, exterior façade façades rear facade, architectural plant, structural floor mezzanine, foundation plant, foundations, mezzanine , roof, lp gas isometric, lp gas installation, inst. gas, hydraulic longitudinal cut, hydraulic installation, inst. hydraulic, meter details, electrical installation, ins. electrical, sanitary longitudinal cut, sanitary installation, inst. sanitary, longitudinal sanitary cut, detail of electric meter, gas isometric, isometric of hydraulic installation, note, hydraulic installation, gas installation, architectural plant, foundation detail, longitudinal structural cut, dimensions of the land, project perspective, land of study, plan of interior finishes plan of finishes in exterior facades of finishes specifications, finishes, sample of finishes, interior finishes, lp gas rises, new construction surface, longitudinal hydraulic installation cutting, municipal supply, water heater, bedroom, initial, base, final, floors, walls, roofs, alpine stone natural color, finished in the central part of the main facade, main bedroom, slope, pressure drop, home
Raw text data extracted from CAD file:
| Language | Spanish |
| Drawing Type | Plan |
| Category | House |
| Additional Screenshots |
 |
| File Type | dwg |
| Materials | Concrete, Wood, Other |
| Measurement Units | Metric |
| Footprint Area | |
| Building Features | Garden / Park, Garage |
| Tags | apartamento, apartment, appartement, aufenthalt, autocad, beam, building, business, casa, chalet, construction, details, dwelling unit, DWG, facilities, haus, house, Housing, logement, maison, mexico, permit, plan, plans, plants, residên, residence, sections, single, unidade de moradia, views, villa, wohnung, wohnung einheit |
