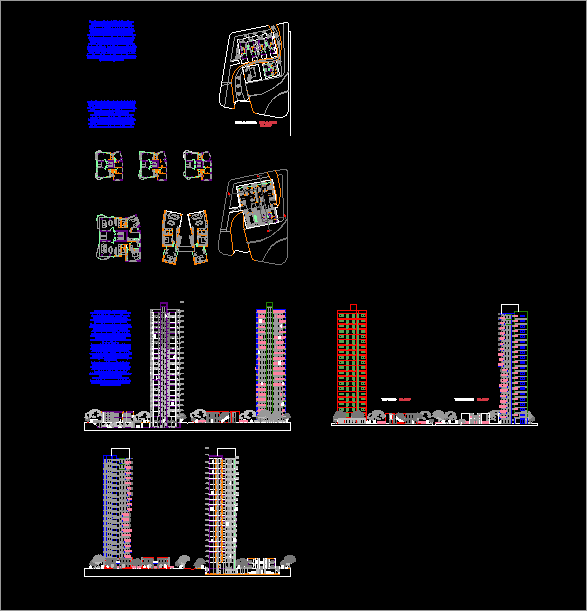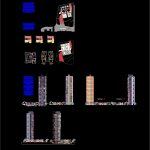
Housing Complex And Tower DWG Block for AutoCAD
This is a tower surrounded by a housing complex
Drawing labels, details, and other text information extracted from the CAD file (Translated from Spanish):
people, people, people, people, people, people, people, people, people, people, plant access set esc., The beach located in the bay of today is presented as a degraded area itself, generating a characteristic dynamic aspect in the city. within this there is an existing plan in order to revitalize the area to turn it into a new space integrating harmonically different uses: several executive towers recreational spaces through a continuous rambla the coast. These parameters were conditioning factors for the starting point of our proposal that as main to carry a program from within this scheme distant from the residential areas of recreation of Montevideo. The appropriation of the land is given through a longitudinal public circulation. mode of rambla distributes us the different zones of the having as function to generate a leisure area that connects the urban fabric with the point where the visuals are opened towards the whole bay. We wanted to generate a full set in the plant through the use of different levels: a level where the parking space is located the common activities of the park complex the platform of the level presents perforations that allow you to give a continuation with the developed activities in the level generating in the visual connection between the people who enjoy the different points of the empowering situations that add dynamism to the intervention., the typology of was chosen by an understanding with what future will be done in the port of urban scale with the buildings made. Although the project also contemplates the inclusion of an area for special houses, the tower stands out for its scale due to its daring architecture: it has a large volume on its back, which comes off in the form of the slabs that make up the public sectors. the undulating balconies try to resemble the dynamics of the movement of the to generate an understanding an interpretation of the environment where it intervenes. Its vertical topography is defined through these outdoor terraces that delineate the shape of the tower. these terraces offer a strong connection with the allow the inhabitants to occupy the facade of the building overlooking the city these slabs are not repeated in the different what generates the optical sensation of movement. the first two are not destined residence: in the level we find the place of relaxation that is in perfect connection with the pool the common park of the inhabitants of the complex. the level is the hall with places of leisure administrative offices. both the tower and the special houses were treated in a way that reflects the whole idea: a broken volume breaks with the schemes in each case, southeast view, sight suroesteste
Raw text data extracted from CAD file:
| Language | Spanish |
| Drawing Type | Block |
| Category | Misc Plans & Projects |
| Additional Screenshots |
 |
| File Type | dwg |
| Materials | |
| Measurement Units | |
| Footprint Area | |
| Building Features | Pool, Parking, Garden / Park |
| Tags | assorted, autocad, block, complex, DWG, Housing, tower |
