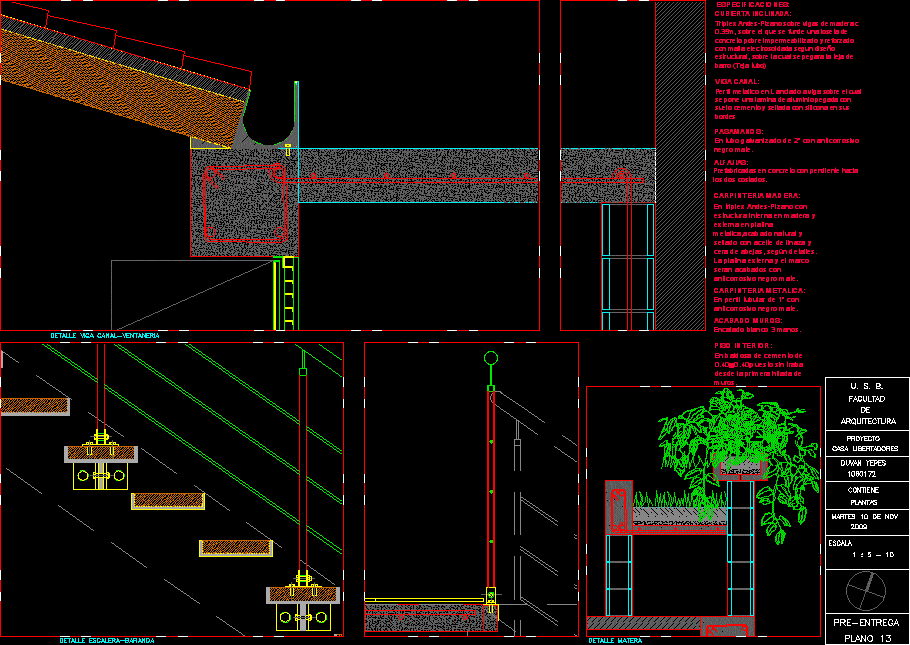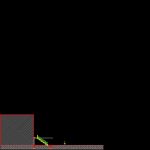
Housing Details DWG Detail for AutoCAD
Details stratum house – Windows- Stairway
Drawing labels, details, and other text information extracted from the CAD file (Translated from Spanish):
kitchen, bedroom, grass, pond, aisle, cover, contains, draft, liberators house, faculty, architecture, duvan yepes, scale, plants, Tuesday November, or. s. b., flat, beam, railing:, in galvanized tube with matt black anticorrosive., pots:, prefabricated concrete with slope towards both sides., Specifications:, Sloping roof:, triplex on wooden beams on which is melted a poor concrete tile waterproofed reinforced with electro-welded mesh according to design on which the clay tile will stick, inner floor:, in cement tile without lock from the first row of walls., wood joinery:, in triplex with internal structure in external wood in natural plate sealed with flaxseed oil according to details. the outer plate the frame will be finished with matt black anticorrosive., finished walls:, whitewashed white hands., metal carpentry:, in tubular profile with matt black anticorrosive., beam channel:, metal profile in an anchored beam on which an aluminum sheet is attached with cement floor sealed with silicone on its edges, matera
Raw text data extracted from CAD file:
| Language | Spanish |
| Drawing Type | Detail |
| Category | Construction Details & Systems |
| Additional Screenshots |
 |
| File Type | dwg |
| Materials | Aluminum, Concrete, Wood |
| Measurement Units | |
| Footprint Area | |
| Building Features | |
| Tags | autocad, construction details section, cut construction details, DETAIL, details, DWG, house, Housing, stairway, windows |

