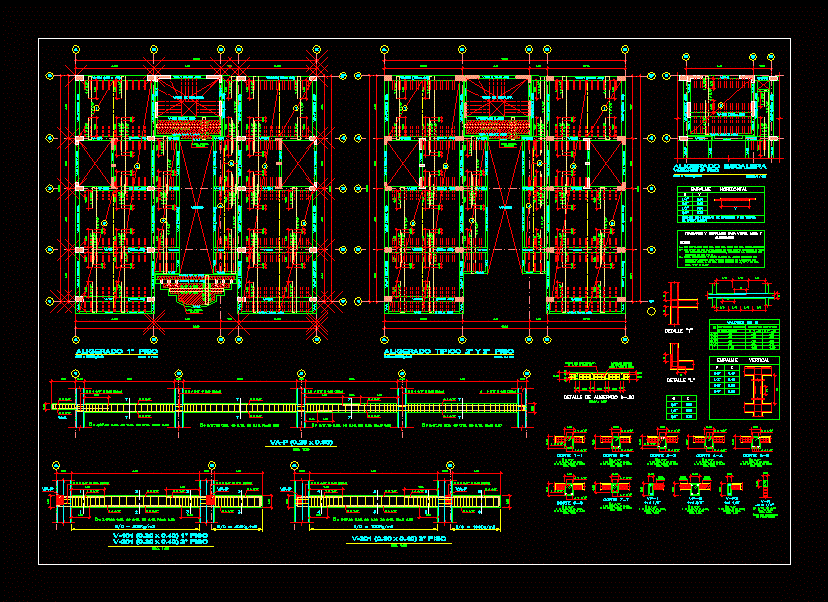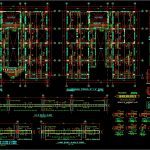
Housing Lightened DWG Detail for AutoCAD
Details – specifications – sizing – analysis of loading
Drawing labels, details, and other text information extracted from the CAD file (Translated from Spanish):
lightened floor, esc., detail, the percentages increase the length of, in case of not splicing in the areas indicated with, for, splicing equal cm. for iron of cm., spans over the supports, the length of which is, for lightened flat beams the lower steel is, splicing in a, not splicing more than the area of the same section, notes, when they are different rods will be taken, splicing slab splices, the maximum value, lightened, horizontal splicing, vertical splicing, lower reinforcement upper reinforcement, anyone, values of, empty, staircase empty, solid slab, solid slab, lightened typical floor, esc., empty, solid slab, staircase empty, scale, steel temperature m., lightened detail, ceramic hollow brick, esc., ground floor, floor, esc., esc., cut, rest esc., rest esc., cut, cut, rest esc., cut, rest esc., rest esc., cut, cut, rest esc., cut, rest esc., rest esc., rto: esc. of bracing in, rest esc., solid slab, rest esc., solid slab, lightened staircase, esc., floor variant
Raw text data extracted from CAD file:
| Language | Spanish |
| Drawing Type | Detail |
| Category | Construction Details & Systems |
| Additional Screenshots |
 |
| File Type | dwg |
| Materials | Steel |
| Measurement Units | |
| Footprint Area | |
| Building Features | |
| Tags | analysis, autocad, DETAIL, details, DWG, erdbebensicher strukturen, Housing, lightened, loading, seismic structures, sizing, specifications, strukturen |
