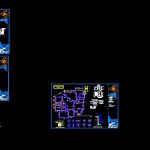
Housing One Level DWG Block for AutoCAD
Architectonic plant – Foundation and health plants – Hydraulic – Electric – and facades
Drawing labels, details, and other text information extracted from the CAD file (Translated from Spanish):
access, ran, contact, and damper, detail electrical installation contact, channeling, electrical, wall to next, wall, be supported, wall to record, in plafond., the pipe must, finished floor level, exterior wall will be coated with imitation of flagstone where the clear tone will be the most influential on the wall with details of a darker shade the part of the garage will be covered with wood imitation of a brown tone osuro in the form of stave vinyl decks, north, date:, scale :, place :, owner:, dimensions:, meters, house, architectural, backs stadium without number, project :, murillo c., architecture, gilberto jhobany murillo carrillo, plane:, arq, craftsman style, location , bahia turtles, baja california sur, mulege, general notes, total surface:, construction area:, free surface:, detail of record, rods, concrete cover, cover projection, concrete, septic tank, cut a-a ‘, pla nta, sandy ground, reinforced concrete cover, without nozzle, with headboard, without plaster, block wall, metal trowel in interior, polished finish with, reinforced concrete slab with vrs, comes from registers, siphon tube, seated with mortar , without scale, c. jaime murillo, bathroom, laundry room, garage, dining room, kitchen, living room, bar, living room, dressing room, master bathroom, bedroom master, study, covered patio, architectural floor, facades, foundation, concrete, mortar, finished floor, zocalo, natural terrain, charcoal stone, cuatrapeado with cast cells, drowned cell ca, projection of reinforcement steel of castle, dala de desplante, dala of enclosure, plaster seated with mortar, finely floated finish, in vain doors and windows , waterproofing based on pitch, cardboard, felt, tar, sandblasted board, wooden roof, wall confromacion cutting, foundation plant and sanitary installation, pipe ventilates, connection t, connection and, sanitary registry, trap grease, fat trap section, castle, foundation shoe, drowned cell, sanitary, gral network, main facade, rear facade, right side facade, left side facade, meter, stopcock, garden key, valbula check, see detail, detail of meter, domiciliary, intake box, npt, to tinaco, comes from network, municipal hydraulic, heating, gas, vertical pond detail, copper pipe, test tee, ball valve, elbow cu, american union, service valve, fisher controller, check valve, safety valve, needle valve, hydraulic, gas, note: all pipes will be covered with an easy paint, identification, by regulation should be yellow, note: all pipes are indicated, hydraulic installation plant and gas, derivation of the device, bracket key, individual derivation, derivation of the device: pvc pipe cold water, pvc pipe hot water, garden key, note: all pipes must be easy access, should not be hidden or covered, exterior flying buttress, motor door, load center, base cfe measurement, incandecent lamp, staircase switch, spot recessed, electric, power plant
Raw text data extracted from CAD file:
| Language | Spanish |
| Drawing Type | Block |
| Category | House |
| Additional Screenshots |
 |
| File Type | dwg |
| Materials | Concrete, Steel, Wood, Other |
| Measurement Units | Metric |
| Footprint Area | |
| Building Features | Garden / Park, Pool, Deck / Patio, Garage |
| Tags | apartamento, apartment, appartement, architectonic, aufenthalt, autocad, block, casa, chalet, dwelling unit, DWG, electric, facades, FOUNDATION, haus, health, house, Housing, hydraulic, Level, logement, maison, plant, plants, residên, residence, unidade de moradia, villa, wohnung, wohnung einheit |
