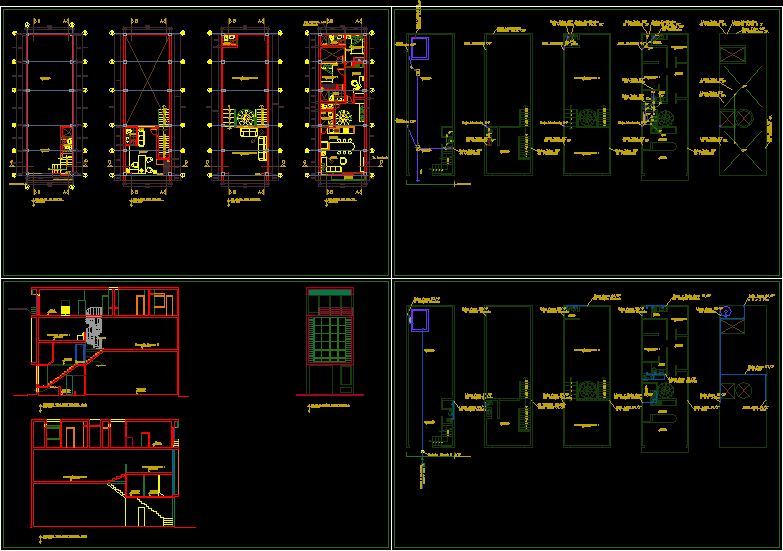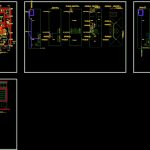
Housing Trade – DWG Full Project for AutoCAD
Project done according to customers request
Drawing labels, details, and other text information extracted from the CAD file (Translated from Catalan):
room, ss.hh., n.p.t., office, n.p.t., ss.hh., n.p.t., furniture display, ceramic floor, non-slip, n.p.t., furniture display, n.p.t., room, n.p.t., kitchen, n.p.t., bedroom, n.p.t., bedroom, n.p.t., studio, n.p.t., ss.hh., n.p.t., ss.hh., n.p.t., ss.hh., n.p.t., laundry, n.p.t., laundry, n.p.t., up tube, of ventilation, up tube, of ventilation, up tube, of ventilation, up tube, of ventilation, up tube, of ventilation, low amount, it arrives, low water arrives, high tank, water arrives, high tank, low water arrives, high tank, low water, high tank, water arrives, high tank, water arrives, high tank, low water, floor, low water, floor, low water, floor, Check valve, it comes from the general network, water p.v.c., raises ventilation, cistern p.v.c., raises ventilation, cistern p.v.c., raises ventilation, cistern p.v.c., raises ventilation, cistern p.v.c., ventilation arrives, cistern p.v.c., up tube, of ventilation, tube arrives, of ventilation, raises water, elevated tank, raises water, elevated tank, tube arrives, of ventilation, tube arrives, of ventilation, tube arrives, of ventilation, tube arrives, of ventilation, ss.hh., n.p.t., tv built-in, water arrives, high tank, water arrives, high tank, low water, floor, tube arrives, of ventilation, up tube, of ventilation, up tube, of ventilation, flat level esc., glassware, n.p.t., laundry, n.p.t., m.c., m.c., balcony, n.p.t., fixed screen, glassware, n.p.t., property limit, curtain projection, visual angle, ventilation, I rest, n.p.t lt, ss.hh., n.p.t lt, glassware, n.p.t lt, office, n.p.t lt, furniture display, n.p.t lt, furniture display, n.p.t lt, room, main elevation esc., cross section esc., up tube, of ventilation, low amount, up tube, of ventilation, up tube, of ventilation, low amount, up tube, of ventilation, amount, it arrives, amount, raises water, elevated tank, raises water, elevated tank, water arrives, of cistern, low water, floor, low water, floor, property limit, roll-up door, glassware, n.p.t., glassware, n.p.t., glassware, n.p.t., glassware, n.p.t., office, n.p.t., office, n.p.t., furniture display, n.p.t., furniture display, n.p.t., ss.hh., n.p.t., furniture display, n.p.t., furniture display, n.p.t., ss.hh., n.p.t., ss.hh., n.p.t., room, n.p.t., kitchen, n.p.t., bedroom, n.p.t., bedroom, n.p.t., studio, n.p.t., ss.hh., n.p.t., room, n.p.t., kitchen, n.p.t., bedroom, n.p.t., bedroom, n.p.t., studio, n.p.t., ss.hh., n.p.t., ss.hh., n.p.t., cross section esc., n.p.t lt, office, n.p.t lt, ss.hh., n.p.t lt, furniture display, n.p.t lt, furniture display, n.p.t lt, room
Raw text data extracted from CAD file:
| Language | N/A |
| Drawing Type | Full Project |
| Category | Misc Plans & Projects |
| Additional Screenshots |
 |
| File Type | dwg |
| Materials | Glass |
| Measurement Units | |
| Footprint Area | |
| Building Features | |
| Tags | assorted, autocad, DWG, full, Housing, installations, Project, trade, unifamily |
