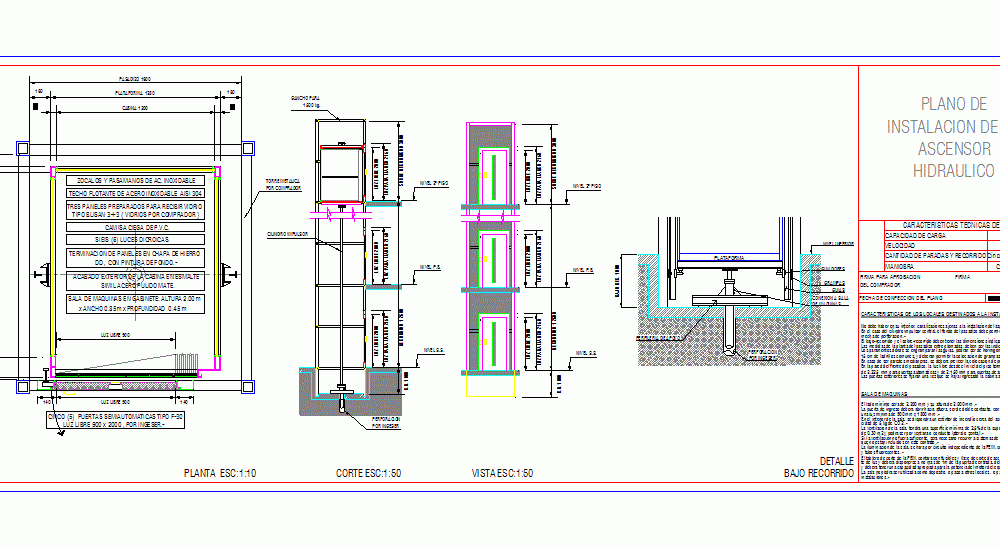
Hydraulic Lift DWG Detail for AutoCAD
DETAILS – CORTE
Drawing labels, details, and other text information extracted from the CAD file (Translated from Spanish):
machine room, fluorescent tubes, facilities, there must be in your pipes the installation of the elevator, in the case of the driving cylinder the bottom of the passage must allow the entrance of the, drill wick, he must have the dimensions indicated in this plane, the measurements of the floor of the passage between should be those indicated in this scheme, the walls where they are stamped can be made of masonry concrete of, cm of bricks should allow the placement of staples every mm, in case of being walls should be provided the placement of separating profile, on the front wall of the free light from the floor level being, of mm for automatic doors of mm for doors of manual operation, the outer doors will be fixed once the cabin has been entered into the passage, the minimum side will be mm its height of mm, the entrance door must open to be double with lock will have, a minimum light of mm mm, inside the fire extinguisher will be arranged near the one with a, kg weight, the ventilation of the will have a minimum surface of the with a minimum, of it could be through the lateral zenital duct, if the ventilation is not outside it will be necessary to resort cooling systems, which are not included in this contract, the illumination of the will be done by circuit independent of the one with zeniths of light, the cutter board will count with fuses cut-off action key wrench, light shall be provided no more than the door on the side of the lock, must have a suitable capacity for the engine power of the equipment, the room can not be used as a pass other premises for other equipment, characteristics of the premises intended for the passageway installation, free, for marco, I’m going, free, for marco, free, for marco, free, for marco, I’m going, for marco, free, for marco, free, lower level, support profile, room connection, of machines, guides, clamps, guides, platform, under rec., drilling, by ingestion, cel texmap, bar pattern, amoeba pattern, just, ape bump, aqua glaze, beige matte, beige pattern, beige plastic, black matte, black plastic, blue glass, blue goose, blue marble, blue matte, blue metalic, blue planet, blue plastic, blue plastic, blue plastic, blue plastic, blue rings, bluestripe patrn, brass gifmap, brass valley, bright light, bright olive, brown brick, brown brick, brown bumpybrick, brown matte, bumpy camouflage, bumpy grid, bumpy metal, bumpypatrn glass, bumpywhite stone, checker, checker opac pur, checker opacity, checker texture, chrome blue sky, chrome gifmap, chrome lake, chrome pearl, chrome sky, chrome sunset, chrome valley, victorian chrome, clover pattern, pattern, concrete tile, copper, cream plastic, pattern crosshatch, cruiser, cyan matte, cyan metalic, just, dark brown matte, dark gray luster, dark gray matte, dark olive matte, dark wood inlay, dark wood tile, eyeball pattern, glass, gold, gold, gold map, granite pebbles, gray marble, gray matte, gray semigloss, paint, green glass, green matte, green plastic, green vines, jupiter texmap, leaded bmp glass, light w
Raw text data extracted from CAD file:
| Language | Spanish |
| Drawing Type | Detail |
| Category | Construction Details & Systems |
| Additional Screenshots |
 |
| File Type | dwg |
| Materials | Concrete, Glass, Masonry, Plastic, Wood, Other |
| Measurement Units | |
| Footprint Area | |
| Building Features | Elevator |
| Tags | autocad, corte, dach, dalle, DETAIL, details, DWG, escadas, escaliers, hydraulic, lajes, lift, mezanino, mezzanine, platte, reservoir, roof, slab, stair, telhado, toiture, treppe |

