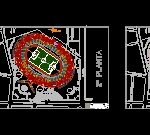
Improved Stadium DWG Block for AutoCAD
Rehabilitation Stadium Huancayo
Drawing labels, details, and other text information extracted from the CAD file (Translated from Spanish):
elevators, entrance hall, semisotano, gym, first floor corridor, pje. mendoza, i. and. Our lady of Cocharcas, Av. arica, jr manco capac, pje. cesar vallejo, jose s. clods, av. ocopilla, ps ramon castilla, pj. cantuta, irrigation vine, jr tarapaca, angara, jr. huanuco, pj. Andalusian, ca. atahualpa, ps s.m. menacho, spring, jr palmayo, ps baldeon, jr cisneros, av. jose olaya, ca huancas, maria p. from bellido, av. jacinto ibarra, tarapaca, prolg. huancas, meat market, model market, athletic field, tribune, official, sshh, men, ladies, dep, cafetin, circulation, meeting room, second level access ramp, office ipd, office, topico, catwalk, dining room, changing room, hall – reception, and showers, dep., surveillance, passage – terrace, lobby of press booths, press booths, storage, basement, exit, control, yard maneuvers, emergency exit, public gallery, in general, indicated, drawing :, design :, owner :, plane :, project, scale :, lamina :, date :, architecture – coverage, rebel stadium wanca, wtm, architecture – fourth floor, architecture – third floor, architecture – second floor, architecture – first floor, architecture – semisotano, Peruvian sports institute, location :, general approach – urban design, district: huancayo, province: huancayo, region: junin, parking, private, office – a, office – b, aa court, bb court, architecture – cuts, cob section, sections
Raw text data extracted from CAD file:
| Language | Spanish |
| Drawing Type | Block |
| Category | Entertainment, Leisure & Sports |
| Additional Screenshots |
 |
| File Type | dwg |
| Materials | Other |
| Measurement Units | Metric |
| Footprint Area | |
| Building Features | Garden / Park, Deck / Patio, Elevator, Parking |
| Tags | autocad, basquetball, block, court, DWG, feld, field, football, golf, huancayo, improved, rehabilitation, sports center, Stadium, voleyball |
