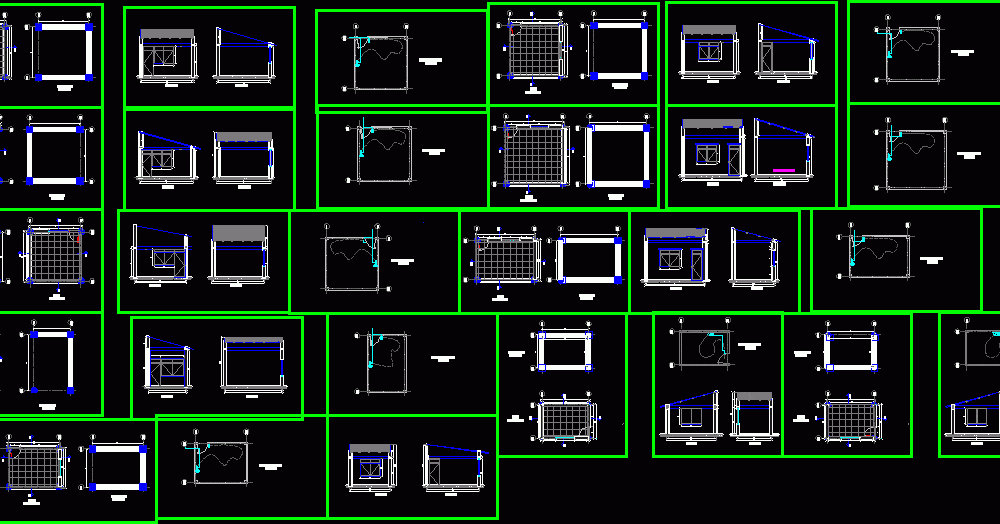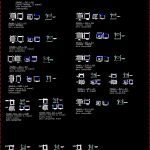ADVERTISEMENT

ADVERTISEMENT
Improvement Model Bedroom DWG Section for AutoCAD
Typical models improvement bedrooms ;architectural plant;sections details facades
Drawing labels, details, and other text information extracted from the CAD file (Translated from Spanish):
owner:, drawing:, of :, drawing :, date :, vo.bo., proposal of, architectural survey :, contains :, project :, republic of colombia, governacion de arauca, departmental planning secretary, arch. catalina henao carrillo, housing improvement ii, department of arauca, no., improvement :, review :, ing. martha cecilia olivares rivera, intervention: foundations and drains, plant axes ,, plant, architectural, aa, cut, electrical, plant facilities, bb, cut a-a ‘, b-b’ cut, and foundations, plant axes , cut a-a ‘, cut b-b’, and foundations, model d – alcove, plant axes and foundations, architectural plant
Raw text data extracted from CAD file:
| Language | Spanish |
| Drawing Type | Section |
| Category | House |
| Additional Screenshots |
 |
| File Type | dwg |
| Materials | Other |
| Measurement Units | Metric |
| Footprint Area | |
| Building Features | |
| Tags | apartamento, apartment, appartement, architectural, aufenthalt, autocad, bedroom, bedrooms, casa, chalet, details, dwelling unit, DWG, facades, haus, house, improvement, logement, maison, model, models, residên, residence, section, typical, unidade de moradia, villa, wohnung, wohnung einheit |
ADVERTISEMENT
