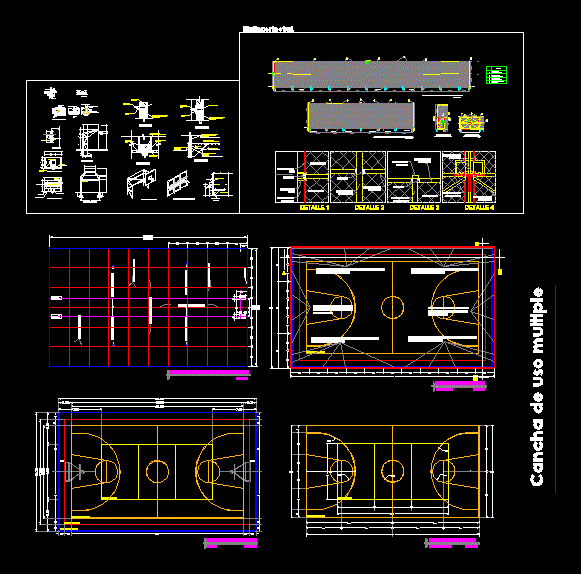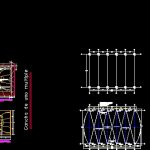
Indoor Multipurpose Court DWG Detail for AutoCAD
multipurpose court roofed with metal frame and ultralona. Basketball, soccer, volleyball slabs with structural details; deck; perimeter cyclone mesh structure goals / boards. Complete work.
Drawing labels, details, and other text information extracted from the CAD file (Translated from Spanish):
plant, section, reinforced concrete die, foundation detail, volleyball – yellow, basketball – orange, foosball – red, against court – blue, cube, shoe, die and plate, plate detail, firm, poor concrete casting, npt , leveling grout, nut to fix, nut to level, anchor thread, column, anchor detail – section, architectural plant, expansion joint, asphalt filling material, polystyrene plate, compacted material, along the joint ., anticorrosive paint, pole for volleyball, concrete slabs, drain at the bottom., foundation post, board, side elevation, rear elevation, rear raised board, net, cps profile, tube welded to plate, hearth, boundary of court, floor board, cut a-a ‘, nut welded to the screw, wooden nail, front raised board, rear panel isometric, isometric structure, contraction board, slab limit, multiple use court, plant of distribution slabs., set plant., courts, field plant., basketball and volleyball., cyclonic mesh., ultralone resistant to tension, woven mat, detail to, and should not be welded., package, rod, individual, beams, rod no., rods in upper bed, overlapping lengths for, rods in lower bed, beams and columns, the constructor shall be subject to the standards and complete specifications contained, specifications, bending diameter, rod size , diameter min. fold, standard hooks for stirrups, rod, only staples for columns, all bending should be done in cold, main, grade, size of, standard hooks for reinforcement, measured on the inner side of the rod, diameter, fold, coating on reinforcing rods, to an overlapping length, castings will not be allowed in contact with the ground, there should always be formwork or, template to avoid contamination or loss of concrete water., notes :, constructive specifications., meters, except where indicated otherwise, notes and construction specifications, same point, the formwork used should be clean and oiled, avoid the loss of water or concrete contamination, firm on the floor and falsework in the lateral, so that, elements of reinforced concrete., reinforced, the constructor will lean on the norms and specif., guarantee an effective curing., must be maintained in constant humidity condition, procedure that avoids the presence of porosities u, overlaps are those specified., casting, taking care that the coating, separations and, description, perimeter mesh., longitudinal elevation of cyclonic mesh, transversal elevation of cyclonic mesh, cyclonic mesh doorway elevation, solera to fix mesh , tension clamps, cyclonic mesh, welding, top plug for post, mauser type steel pin, isometric, grout-based filling, welding, detail b, nut, isometric anchors, anchor thread, detail c, round tensioner smooth, stringer, smooth round tensioner with bicolored tip for union
Raw text data extracted from CAD file:
| Language | Spanish |
| Drawing Type | Detail |
| Category | Entertainment, Leisure & Sports |
| Additional Screenshots |
 |
| File Type | dwg |
| Materials | Concrete, Steel, Wood, Other |
| Measurement Units | Metric |
| Footprint Area | |
| Building Features | A/C, Deck / Patio |
| Tags | autocad, basketball, basquetball, court, cyclone, DETAIL, DWG, feld, field, football, frame, golf, indoor, mesh, metal, multiple, multipurpose, roofed, roofing, slabs, soccer, sports center, tennis, voleyball, volleyball |
