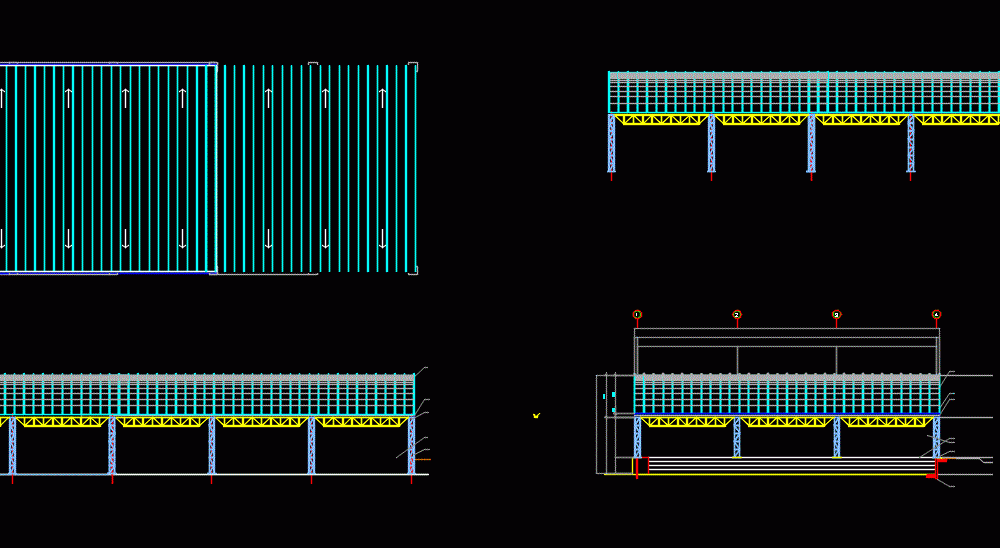
Indoor Swimming Pool DWG Block for AutoCAD
Steel deck
Drawing labels, details, and other text information extracted from the CAD file (Translated from Spanish):
elev, self-supporting steel cover, sports training, project center, design, review, structural calculations, arcotecho support detail, scale, owner, date, scale, elevation structure arcotecho support, axes, dver plant, scale, detail, self-supporting steel cover, scale, detail, scale, detail, in beams, brick filler, baker, fibrablock, mixture, scale, joist support detail, for penetration welding, bicelar the joint before welding, note:, on superboard walls, wood filler, baker, fibrablock, mixture, scale, joist support detail, superboard wall, wood filler, of July, scale, view detail of, elev. int., elev. ext., green area, existing construction, elev. int., elev. ext., entry, scale, cross-section of roof structure, graderios, stone wall, building, existing, existing, block wall, existing, elev. ext., elev. ext., open core column type, steel mts., view detail of, steel channel, of mts. wide by, mts. high for, see detail of type beam, joist tubular steel hg, basketball board, existing, concrete shoe, see detail on sheet no., covered with curved panels, of steel according to astm, with rec. It includes, anchorage, of open soul, main street of the village estanzuela, cobbled street, see steel channel detail of mts mts on sheet no., see beam detail joist open soul type on sheet no., column joist of open soul type of mts see in sheet no., concrete shoe see detail in sheet no., existing basketball court, existing stone wall, existing concrete grilles, existing adjoining building, existing concrete grilles, existing block wall, covered with curved steel panels according to astm with coating including anchors, existing basketball court, existing adjoining building, covered with curved steel panels according to astm with coating including anchors, Existing front side stone wall, input the front side existing court, existing stone wall, existing concrete grilles, see steel channel detail of mts mts on sheet no., column joist of open soul type of mts in sheet no., niv, column joist of open soul type of mts see in sheet no., see steel channel detail of mts mts on sheet no., see beam detail joist open soul type on sheet no., see steel channel detail of mts mts on sheet no., see beam detail joist open soul type on sheet no., existing stone wall, covered with curved steel panels according to astm with coating including anchors, existing stone wall, existing concrete grilles, curved inner side of the steel cover, niv, galvanized sheet metal sheet, galvanized sheet, hole of, galvanized sheet metal channel, Galvanized flat head screw, galvanized sheet platinum, Galvanized iron flat head screw, galvanized steel plate, galvanized zinc sheet cover lime., holes see platinum detail on this sheet., screw
Raw text data extracted from CAD file:
| Language | Spanish |
| Drawing Type | Block |
| Category | Pools & Swimming Pools |
| Additional Screenshots | |
| File Type | dwg |
| Materials | Concrete, Steel, Wood |
| Measurement Units | |
| Footprint Area | |
| Building Features | Pool, Deck / Patio |
| Tags | autocad, block, deck, DWG, indoor, piscina, piscine, POOL, schwimmbad, steel, steel deck, swimming, swimming pool |
