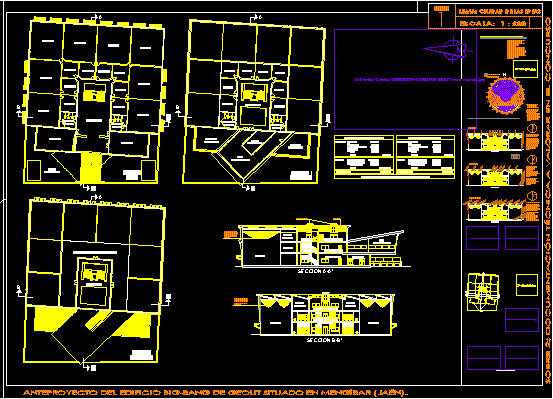
Industrial Building For Rent Of Companies DWG Block for AutoCAD
Bioclimatic building with collection of pluvial and gray waters and covered of solar panels
Drawing labels, details, and other text information extracted from the CAD file (Translated from Spanish):
about technical documentation assess in the contest, blueprint of the geolit building located in mengíbar, module, services, mens, services, women, reception, Cafeteria, passage area, services, mens, services, women, office, living room, multifunction, machine room for air conditioning, terrace, yard, yard, section, modules, Offices, room, machines, living room, multifunction, passage area, Cafeteria, modules, services, mens, services, women, room, machines, room, machines, passage area, scale:, motto: city of ideas, panel, study of solar penetration. vertical plane., outside view, interior view, the orientation of the building accompanied by horizontal slats allow an ideal control of the sunlight. With an angle of incidence, the slats reject the only ones in the less hot months the sun penetrates hours when the sunlight is pleasant., jun, jul, aug, sep, oct, nov, dec, jun, may, apr, sea, feb, jan, dec, south facade slats, in summer the horizontal slats on the ground floor completely retain the entry allowing the ideal light input. the large flights of the rest of the plants create the same effect., the entrance of the sun is still favoring the entrance of diffuse light with the horizontal slats. the overhangs of the rest of the floors serve to ensure that light does not bother., in winter the controlled entrance of the sun is allowed to guarantee a sufficient thermal contribution that is favorable in the winter season. in the plant the manipulation of the slats allows a regulation of the entrance of the rays., March, December, June, note: in any case, the shape of the cover oriented to the solar panels that fill all would work to address both electric power and hot water., plant, low, plant, first, plant, second, section, picture of built surfaces, office:, Offices, reception, multifunction room, Cafeteria, toilets, pass zone, ship:, ships with office, machine room, total, total, total sum, table of useful surfaces, office:, Offices, reception, multifunction room, Cafeteria, toilets, pass zone, ship:, ships with office, machine room, total, total, total sum, the relation between the useful surface constructed is approximately, metallic structure in the interior of the ships that serves to sift the light on the sunniest days., static aerators, skylight
Raw text data extracted from CAD file:
| Language | Spanish |
| Drawing Type | Block |
| Category | Misc Plans & Projects |
| Additional Screenshots |
 |
| File Type | dwg |
| Materials | Other |
| Measurement Units | |
| Footprint Area | |
| Building Features | Deck / Patio |
| Tags | assorted, autocad, bioclimatic, block, building, collection, companies, covered, DWG, gray, industrial, panels, pluvial, rent, solar, waters |
